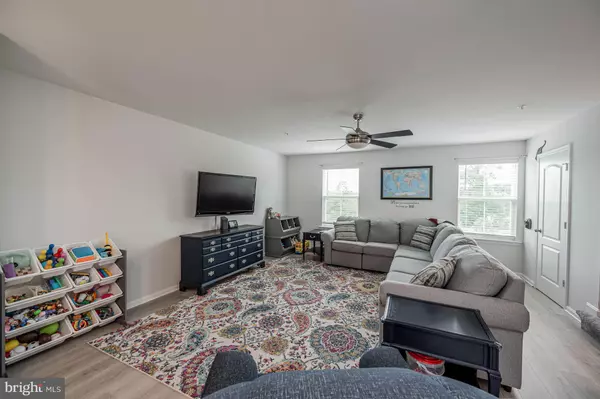For more information regarding the value of a property, please contact us for a free consultation.
Key Details
Sold Price $289,900
Property Type Townhouse
Sub Type Interior Row/Townhouse
Listing Status Sold
Purchase Type For Sale
Square Footage 1,680 sqft
Price per Sqft $172
Subdivision Meade'S Crossing
MLS Listing ID MDCR2009700
Sold Date 09/09/22
Style Contemporary,Colonial
Bedrooms 3
Full Baths 2
Half Baths 1
HOA Fees $63/mo
HOA Y/N Y
Abv Grd Liv Area 1,680
Originating Board BRIGHT
Year Built 2020
Annual Tax Amount $3,302
Tax Year 2021
Lot Size 1,764 Sqft
Acres 0.04
Property Description
Prepare to fall in love with this gorgeous three bedroom townhome built in 2020 in the desirable Meades Crossing community. The open concept main level showcases sun-filled windows, recessed lighting and upgraded luxury vinyl plank flooring. Fantastic kitchen fully equipped with stainless steel appliances, quartz counters, island with breakfast bar and a pantry. The dining area features sliding glass doors to the back deck. Ascend upstairs where the primary bedroom suite awaits with a walk-in closet and private bathroom. Another two bedrooms, full bathroom and laundry complete the upper level. The lower level offers endless storage, garage access and a door to the backyard. Enjoy the fantastic community amenities including walking trails, dog park, playing field and an almost completed outdoor pool, clubhouse, playground and so much more right outside your front door.
Location
State MD
County Carroll
Zoning R
Direction North
Rooms
Other Rooms Living Room, Dining Room, Primary Bedroom, Bedroom 2, Bedroom 3, Kitchen, Utility Room
Interior
Interior Features Breakfast Area, Carpet, Ceiling Fan(s), Combination Kitchen/Dining, Dining Area, Floor Plan - Open, Kitchen - Eat-In, Kitchen - Island, Kitchen - Table Space, Primary Bath(s), Pantry, Recessed Lighting, Sprinkler System, Tub Shower, Upgraded Countertops, Walk-in Closet(s), Window Treatments
Hot Water Electric
Heating Heat Pump(s), Forced Air, Programmable Thermostat
Cooling Central A/C, Ceiling Fan(s), Programmable Thermostat
Flooring Carpet, Luxury Vinyl Plank, Vinyl
Equipment Built-In Microwave, Dishwasher, Disposal, Dryer, Energy Efficient Appliances, Exhaust Fan, Icemaker, Oven/Range - Electric, Refrigerator, Stainless Steel Appliances, Washer, Water Dispenser, Water Heater, Stove
Window Features Double Pane,Screens,Vinyl Clad
Appliance Built-In Microwave, Dishwasher, Disposal, Dryer, Energy Efficient Appliances, Exhaust Fan, Icemaker, Oven/Range - Electric, Refrigerator, Stainless Steel Appliances, Washer, Water Dispenser, Water Heater, Stove
Heat Source Electric
Laundry Washer In Unit, Upper Floor, Dryer In Unit, Has Laundry
Exterior
Exterior Feature Deck(s)
Parking Features Built In, Covered Parking, Garage - Front Entry, Garage Door Opener, Inside Access
Garage Spaces 3.0
Amenities Available Pool - Outdoor, Jog/Walk Path, Community Center, Common Grounds, Swimming Pool, Tot Lots/Playground, Dog Park
Water Access N
View Garden/Lawn, Trees/Woods
Roof Type Shingle
Accessibility Other
Porch Deck(s)
Attached Garage 1
Total Parking Spaces 3
Garage Y
Building
Lot Description Landscaping, Front Yard, Interior, Level, Rear Yard
Story 3
Foundation Slab
Sewer Public Sewer
Water Public
Architectural Style Contemporary, Colonial
Level or Stories 3
Additional Building Above Grade, Below Grade
Structure Type Dry Wall
New Construction N
Schools
Elementary Schools Taneytown
Middle Schools Northwest
High Schools Francis Scott Key Senior
School District Carroll County Public Schools
Others
HOA Fee Include Pool(s),Common Area Maintenance,Trash,Lawn Maintenance,Lawn Care Front,Lawn Care Rear
Senior Community No
Tax ID 0701432370
Ownership Fee Simple
SqFt Source Assessor
Security Features Main Entrance Lock,Smoke Detector,Carbon Monoxide Detector(s),Fire Detection System,Sprinkler System - Indoor
Special Listing Condition Standard
Read Less Info
Want to know what your home might be worth? Contact us for a FREE valuation!

Our team is ready to help you sell your home for the highest possible price ASAP

Bought with Tami Lynn Maerten • Keller Williams Lucido Agency
GET MORE INFORMATION





