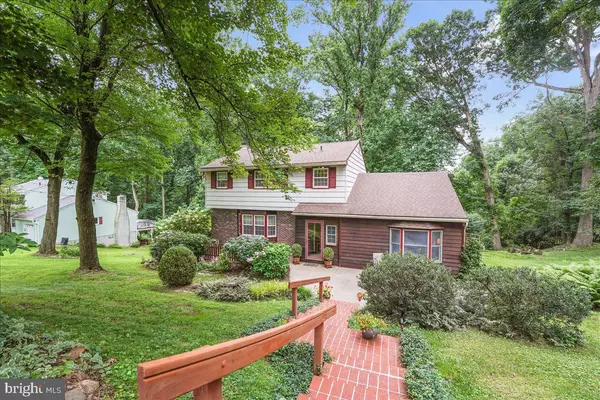For more information regarding the value of a property, please contact us for a free consultation.
Key Details
Sold Price $365,000
Property Type Single Family Home
Sub Type Detached
Listing Status Sold
Purchase Type For Sale
Square Footage 2,239 sqft
Price per Sqft $163
Subdivision Anvil Hills
MLS Listing ID PACT2027322
Sold Date 08/17/22
Style Traditional
Bedrooms 4
Full Baths 2
Half Baths 1
HOA Y/N N
Abv Grd Liv Area 2,239
Originating Board BRIGHT
Year Built 1973
Annual Tax Amount $6,425
Tax Year 2021
Lot Size 1.000 Acres
Acres 1.0
Lot Dimensions 0.00 x 0.00
Property Description
Very nice 2 story colonial situated in "Anvil Hills" , a quite cul-de-sac community. This home has had only 1 owner in 47 years. Very well maintained and cared for, the home features 4 bedrooms and 2 and 1/2 baths. The home sits on a sloped lots with a private view into a wooded area. This home also features many upgrades and a 1st floor home office (converted garage) as well as replacement windows throughout. The kitchen was remodeled in 2010 and electric was upgraded to 200 amp CB's at the same time. Beautiful brick stairway leading from street to front patio and enclosed entry vestibule. The home is currently connected to an on site well and septic system, however, the seller is in the process of hooking up to public sewer which will be included with the sale of the home.
Location
State PA
County Chester
Area Caln Twp (10339)
Zoning RESIDENTIAL
Direction North
Rooms
Other Rooms Living Room, Dining Room, Kitchen, Family Room, Office
Basement Daylight, Full, Outside Entrance, Walkout Level
Interior
Interior Features Attic, Built-Ins, Carpet, Crown Moldings, Family Room Off Kitchen, Floor Plan - Traditional, Kitchen - Eat-In, Upgraded Countertops, Window Treatments
Hot Water Electric
Cooling Central A/C
Flooring Carpet, Ceramic Tile
Equipment Built-In Range, Built-In Microwave, Dishwasher, Dryer, Exhaust Fan, Oven - Self Cleaning, Oven/Range - Electric, Refrigerator, Stainless Steel Appliances, Washer, Water Heater
Fireplace N
Appliance Built-In Range, Built-In Microwave, Dishwasher, Dryer, Exhaust Fan, Oven - Self Cleaning, Oven/Range - Electric, Refrigerator, Stainless Steel Appliances, Washer, Water Heater
Heat Source Oil
Laundry Basement
Exterior
Exterior Feature Deck(s), Patio(s)
Garage Spaces 2.0
Utilities Available Cable TV, Electric Available, Phone, Propane, Sewer Available
Water Access N
View Trees/Woods
Roof Type Asphalt,Shingle
Accessibility None
Porch Deck(s), Patio(s)
Total Parking Spaces 2
Garage N
Building
Lot Description Backs to Trees, Cul-de-sac, Front Yard, Interior, Partly Wooded, Rural, SideYard(s), Sloping, Trees/Wooded
Story 2
Foundation Block
Sewer On Site Septic
Water Well
Architectural Style Traditional
Level or Stories 2
Additional Building Above Grade, Below Grade
Structure Type Dry Wall
New Construction N
Schools
School District Coatesville Area
Others
Pets Allowed Y
Senior Community No
Tax ID 39-04 -0058.04R0
Ownership Fee Simple
SqFt Source Assessor
Acceptable Financing Cash, Conventional
Horse Property N
Listing Terms Cash, Conventional
Financing Cash,Conventional
Special Listing Condition Standard
Pets Allowed No Pet Restrictions
Read Less Info
Want to know what your home might be worth? Contact us for a FREE valuation!

Our team is ready to help you sell your home for the highest possible price ASAP

Bought with Christopher N. Perez • BHHS Fox & Roach-Malvern
GET MORE INFORMATION





