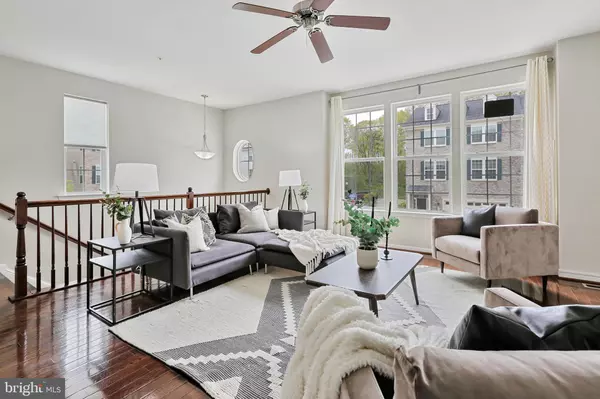For more information regarding the value of a property, please contact us for a free consultation.
Key Details
Sold Price $550,000
Property Type Townhouse
Sub Type End of Row/Townhouse
Listing Status Sold
Purchase Type For Sale
Square Footage 2,333 sqft
Price per Sqft $235
Subdivision Villaggio Enclave
MLS Listing ID MDAA2032502
Sold Date 06/08/22
Style Traditional
Bedrooms 4
Full Baths 3
Half Baths 1
HOA Fees $90/mo
HOA Y/N Y
Abv Grd Liv Area 1,772
Originating Board BRIGHT
Year Built 2016
Annual Tax Amount $4,247
Tax Year 2022
Lot Size 2,240 Sqft
Acres 0.05
Property Description
JUST LISTED - Newly built in 2016, this massive 2600+ SQFT 4 Bed / 3.5 Bath End-of-Group, 2-Car garage townhome located in the coveted community of Villaggio Enclave checks ALL of the boxes! Featuring three distinct living areas with 9' ceilings, ample natural sunlight and recessed lighting throughout, oversized gourmet kitchen with gas range, granite countertops, 2-seater central island with breakfast area, Stainless Steel appliances, 42" wood tone cabinets, Walk-in pantry, and ceramic tile flooring, the main level also boasts a spacious living room with hardwoods, dining area, and private rear deck perfect for entertaining family and friends. Upstairs the home features hardwood flooring, ceramic tile bathrooms, a deep Primary walk-in closet, and coffered ceiling. Two additional bedrooms with hardwood flooring and a full hall bath with dedicated, bedroom-level washer + dryer nook. The lower level has separate entry door to the optional 4th bedroom/office area with additional storage area and large storage closet in the 2-car garage. Solar panels installed for significant utility cost savings and are PAID OFF. See Disclosures for copies of the utility bill. The neighborhood includes access to the B&A trail, dog stations, multiple state parks and local beaches nearby, and within walking distance of the newly renovated Pasadena Crossroads shopping center within walking distance: Sprouts, LA Fitness, DSW, Turner's liquors, Ulta Beauty, Hobby Lobby, Home Goods, Party City, TJ Max, etc
Location
State MD
County Anne Arundel
Zoning R5
Rooms
Other Rooms Living Room, Dining Room, Primary Bedroom, Bedroom 2, Bedroom 3, Bedroom 4, Kitchen, Breakfast Room, Laundry, Storage Room, Utility Room, Bathroom 2, Bathroom 3, Primary Bathroom
Basement Daylight, Full, Full, Fully Finished, Garage Access, Heated, Interior Access, Outside Entrance, Rear Entrance, Walkout Level, Windows
Interior
Interior Features Breakfast Area, Carpet, Ceiling Fan(s), Combination Kitchen/Dining, Dining Area, Floor Plan - Traditional, Kitchen - Gourmet, Kitchen - Island, Kitchen - Table Space, Pantry, Primary Bath(s), Recessed Lighting, Upgraded Countertops, Walk-in Closet(s), Wood Floors
Hot Water Natural Gas
Cooling Central A/C, Ceiling Fan(s)
Flooring Hardwood, Carpet, Ceramic Tile
Equipment Built-In Microwave, Dishwasher, Disposal, Dryer, Freezer, Oven - Self Cleaning, Oven/Range - Gas, Refrigerator, Stainless Steel Appliances, Stove, Washer, Water Heater
Furnishings No
Fireplace N
Window Features Double Pane,Screens,Sliding
Appliance Built-In Microwave, Dishwasher, Disposal, Dryer, Freezer, Oven - Self Cleaning, Oven/Range - Gas, Refrigerator, Stainless Steel Appliances, Stove, Washer, Water Heater
Heat Source Natural Gas
Laundry Has Laundry, Dryer In Unit, Upper Floor, Washer In Unit
Exterior
Parking Features Garage - Front Entry, Inside Access, Garage Door Opener
Garage Spaces 4.0
Water Access N
Roof Type Architectural Shingle
Accessibility None
Attached Garage 2
Total Parking Spaces 4
Garage Y
Building
Story 3
Foundation Slab
Sewer Public Sewer
Water Public
Architectural Style Traditional
Level or Stories 3
Additional Building Above Grade, Below Grade
Structure Type 9'+ Ceilings,Dry Wall
New Construction N
Schools
School District Anne Arundel County Public Schools
Others
Pets Allowed Y
HOA Fee Include Common Area Maintenance,Lawn Maintenance,Snow Removal
Senior Community No
Tax ID 020386190238083
Ownership Fee Simple
SqFt Source Assessor
Security Features Carbon Monoxide Detector(s),Smoke Detector
Acceptable Financing Cash, Conventional, FHA, Private, VA
Horse Property N
Listing Terms Cash, Conventional, FHA, Private, VA
Financing Cash,Conventional,FHA,Private,VA
Special Listing Condition Standard
Pets Description No Pet Restrictions
Read Less Info
Want to know what your home might be worth? Contact us for a FREE valuation!

Our team is ready to help you sell your home for the highest possible price ASAP

Bought with Patricia M Bell • Coldwell Banker Realty
GET MORE INFORMATION





