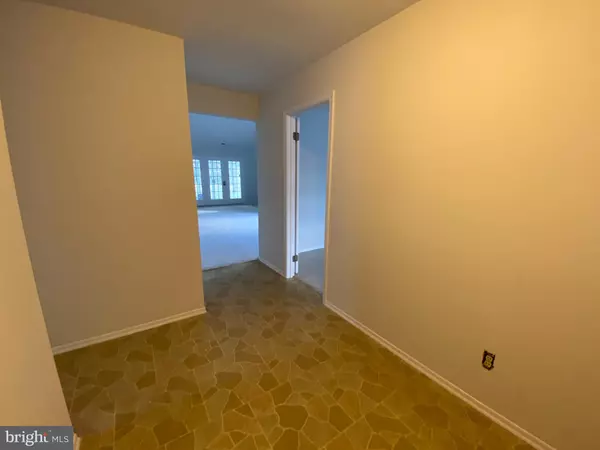For more information regarding the value of a property, please contact us for a free consultation.
Key Details
Sold Price $285,000
Property Type Single Family Home
Sub Type Detached
Listing Status Sold
Purchase Type For Sale
Square Footage 1,652 sqft
Price per Sqft $172
Subdivision Homestead
MLS Listing ID NJBL2011324
Sold Date 12/17/21
Style Contemporary
Bedrooms 2
Full Baths 2
HOA Fees $220/mo
HOA Y/N Y
Abv Grd Liv Area 1,652
Originating Board BRIGHT
Year Built 1985
Annual Tax Amount $5,790
Tax Year 2021
Lot Size 5,563 Sqft
Acres 0.13
Lot Dimensions 54.00 x 103.00
Property Description
Welcome to this well-maintained Caldwell model home located on one of the nicest lots in the 55+ Homestead community. This model has a large eat-in kitchen, spacious great room with a living room and dining room combination with vaulted ceilings. The original plans for the home had a 2-car garage that was customized into a one car garage, and added a large room that can be used as a den or an office/study. Spacious master bedroom suite boost 2 closets including a walk-in closet, a full bath with a stand-up shower stall. The second bedroom is bigger than most and can serve as a comfortable spacious guest room. Relax in the enclosed sunroom with views of the open space backyard. Updates to this house include: the roof, HVAC system, fresh paint and new carpeting. Its in walking distance to the clubhouse and the amenities including an in-ground pool, tennis courts and much more!
Homestead community is conveniently located near 2 shopping centers, doctors offices, a pharmacy, a dentist and restaurants. Close to many major highways including Route 206, 295, and the New Jersey Turnpike. Buyer is responsible for one-time capital contribution fee of $1,500. Ready for immediate occupancy!
Location
State NJ
County Burlington
Area Mansfield Twp (20318)
Zoning RES
Direction West
Rooms
Main Level Bedrooms 2
Interior
Interior Features Attic/House Fan, Carpet, Ceiling Fan(s), Combination Dining/Living, Family Room Off Kitchen, Floor Plan - Open, Kitchen - Eat-In, Primary Bath(s), Stall Shower, Tub Shower, Walk-in Closet(s), Window Treatments
Hot Water Natural Gas
Heating Central
Cooling Attic Fan, Ceiling Fan(s), Central A/C, Programmable Thermostat
Flooring Carpet, Ceramic Tile, Vinyl
Equipment Built-In Microwave, Built-In Range, Dishwasher, Disposal, Dryer, Dryer - Electric, Microwave, Oven - Self Cleaning, Refrigerator, Water Heater, Washer
Furnishings No
Fireplace N
Window Features Double Pane,Screens,Storm,Vinyl Clad
Appliance Built-In Microwave, Built-In Range, Dishwasher, Disposal, Dryer, Dryer - Electric, Microwave, Oven - Self Cleaning, Refrigerator, Water Heater, Washer
Heat Source Natural Gas
Laundry Main Floor
Exterior
Exterior Feature Patio(s), Porch(es)
Parking Features Built In, Garage - Front Entry, Garage Door Opener
Garage Spaces 2.0
Utilities Available Cable TV, Natural Gas Available, Phone, Sewer Available, Water Available
Water Access N
Roof Type Asphalt
Accessibility 36\"+ wide Halls, Accessible Switches/Outlets
Porch Patio(s), Porch(es)
Attached Garage 1
Total Parking Spaces 2
Garage Y
Building
Lot Description Backs - Open Common Area, Backs to Trees, Front Yard, Rear Yard, SideYard(s), Trees/Wooded
Story 1
Foundation Slab
Sewer No Septic System
Water Public
Architectural Style Contemporary
Level or Stories 1
Additional Building Above Grade, Below Grade
Structure Type Dry Wall,Vaulted Ceilings
New Construction N
Schools
Elementary Schools John Hydock
High Schools Northern Burl. Co. Reg. Sr. H.S.
School District Mansfield Township Public Schools
Others
Pets Allowed Y
Senior Community Yes
Age Restriction 55
Tax ID 18-00042 01-00018
Ownership Fee Simple
SqFt Source Assessor
Security Features 24 hour security,Carbon Monoxide Detector(s),Security Gate,Security System,Smoke Detector
Acceptable Financing FHA, Conventional
Horse Property N
Listing Terms FHA, Conventional
Financing FHA,Conventional
Special Listing Condition Standard
Pets Allowed Cats OK, Dogs OK
Read Less Info
Want to know what your home might be worth? Contact us for a FREE valuation!

Our team is ready to help you sell your home for the highest possible price ASAP

Bought with Anthony Pena • Better Homes and Gardens Real Estate Maturo
GET MORE INFORMATION





