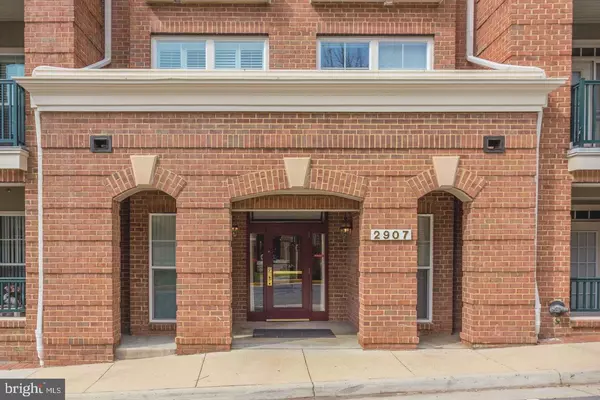For more information regarding the value of a property, please contact us for a free consultation.
Key Details
Sold Price $400,000
Property Type Condo
Sub Type Condo/Co-op
Listing Status Sold
Purchase Type For Sale
Square Footage 1,368 sqft
Price per Sqft $292
Subdivision Saintsbury Plaza
MLS Listing ID VAFX1207170
Sold Date 09/30/21
Style Unit/Flat,Contemporary
Bedrooms 2
Full Baths 2
Condo Fees $531/mo
HOA Y/N N
Abv Grd Liv Area 1,368
Originating Board BRIGHT
Year Built 2005
Annual Tax Amount $4,660
Tax Year 2021
Property Description
Huge Price Reduce! This is the best you can have for a senior house! Established 55+ community. Don't you deserve the best? Top floor, great views! Great space. Kitchen features 42" upper cabinets, GE appliances, breakfast bar, and pantry. 33" doorways throughout. Private garage and carport. Easy access to all major routes, along with being only a block from Nutley Metro station. Buy it save your money. The new build 55+ condo next to it cost around $100K more. Upscale, understated elegant condominium for Active Adults 55 and “better” Small, quiet, private enclave with only 111 condo units. Breathtaking fountains and benches in the professionally landscaped courtyard Wide hallways, doorways, and stairwells, well-lit and beautifully appointed Elevators in all buildings; full time, on-site Community Manager One block from the Vienna Metro Station, on the Fairfax side of I-66 next to MetroWest Close by Providence Community Center, a Fairfax County Polling Place Pan Am Shopping Center one mile away, at Nutley and Lee Hwy. Building 2907 has 1 elevator, 3 entrance/exits, surveillance system Fourth floor units are 9 feet high; have ample crown molding & chair rail Avington Model. Two bedrooms, two baths, open floor plan Private storage room downstairs, with temperature and humidity control This unit comes with a full-sized private garage.
Location
State VA
County Fairfax
Zoning 110
Rooms
Other Rooms Living Room, Dining Room, Bedroom 2, Kitchen, Bedroom 1
Main Level Bedrooms 2
Interior
Interior Features Breakfast Area, Built-Ins, Carpet, Ceiling Fan(s), Dining Area, Entry Level Bedroom, Flat, Floor Plan - Open, Formal/Separate Dining Room, Kitchen - Eat-In, Pantry, Soaking Tub
Hot Water Natural Gas
Heating Energy Star Heating System
Cooling Central A/C
Fireplaces Number 1
Fireplaces Type Gas/Propane, Fireplace - Glass Doors
Equipment Built-In Microwave, Washer, Dishwasher, Dryer, Refrigerator, Range Hood, Stove
Furnishings Yes
Fireplace Y
Appliance Built-In Microwave, Washer, Dishwasher, Dryer, Refrigerator, Range Hood, Stove
Heat Source Central, Natural Gas
Laundry Dryer In Unit, Has Laundry
Exterior
Exterior Feature Balcony
Garage Basement Garage, Garage - Rear Entry, Garage Door Opener
Garage Spaces 2.0
Parking On Site 1
Utilities Available Electric Available, Cable TV, Cable TV Available, Phone, Phone Available, Water Available
Amenities Available Common Grounds, Community Center, Elevator, Exercise Room, Extra Storage, Fitness Center, Game Room, Library, Meeting Room, Reserved/Assigned Parking, Storage Bin
Water Access N
Roof Type Asphalt
Accessibility Level Entry - Main, Elevator, 48\"+ Halls
Porch Balcony
Attached Garage 1
Total Parking Spaces 2
Garage Y
Building
Story 1
Unit Features Garden 1 - 4 Floors
Sewer Public Sewer
Water Public
Architectural Style Unit/Flat, Contemporary
Level or Stories 1
Additional Building Above Grade, Below Grade
New Construction N
Schools
School District Fairfax County Public Schools
Others
Pets Allowed N
HOA Fee Include All Ground Fee,Common Area Maintenance,Ext Bldg Maint,Lawn Maintenance,Management,Parking Fee,Reserve Funds
Senior Community Yes
Age Restriction 55
Tax ID 0481 53030406
Ownership Condominium
Security Features 24 hour security,Main Entrance Lock,Resident Manager,Smoke Detector,Sprinkler System - Indoor
Acceptable Financing Conventional, Cash
Horse Property N
Listing Terms Conventional, Cash
Financing Conventional,Cash
Special Listing Condition Standard
Read Less Info
Want to know what your home might be worth? Contact us for a FREE valuation!

Our team is ready to help you sell your home for the highest possible price ASAP

Bought with Melissa A Landau • Keller Williams Realty
GET MORE INFORMATION





