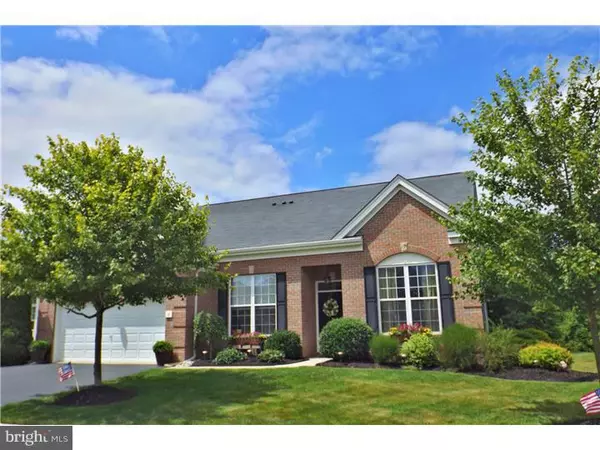For more information regarding the value of a property, please contact us for a free consultation.
Key Details
Sold Price $387,500
Property Type Single Family Home
Sub Type Detached
Listing Status Sold
Purchase Type For Sale
Square Footage 3,119 sqft
Price per Sqft $124
Subdivision Four Seasons
MLS Listing ID 1002987292
Sold Date 11/12/14
Style Colonial
Bedrooms 3
Full Baths 3
Half Baths 1
HOA Fees $239/mo
HOA Y/N Y
Abv Grd Liv Area 3,119
Originating Board TREND
Year Built 2003
Annual Tax Amount $8,543
Tax Year 2014
Lot Size 0.260 Acres
Acres 0.26
Lot Dimensions 133X118
Property Description
Welcome to Four Seasons in Marvelous Mansfield. This expanded Sequoia Loft is truly move-in ready. Located on "the hill" backing to mature trees, this home boasts lots of privacy and prestige. Decorated with a discriminating eye, this home boasts hardwood floors, dramatic vaulted ceilings, and a loft. Welcome guests into the foyer which is open to the living and dining rooms with views of the open loft above. The over-sized windows are showcased by the custom window treatments. This flowing floorplan moves seamlessly into the large family room and upgraded kitchen. Whether a formal dinner or casual evening with friends, this kitchen makes entertaining a breeze. Upgraded cabinetry, bronze backsplash, granite counters, stainless steel appliances and more designer touches are sure to impress your guests. Show off your cooking skills to everyone sitting around the angular island bar. The cozy bay windowed breakfast nook boasts great views of the patio and back yard. The adjoining family room features a gas fireplace and soaring vaulted ceiling. The added sun room will be a favorite spot to watch the birds, play cards, or relax at night and watch the fireflies. Or you can move out to the patio which is incredibly private and offers a gazebo awning for more intimacy. The first floor master bedroom has great views of the back yard and a large walk-in closet. Through double doors, you will find a sumptuous master bath with corner tub and dual vanities. The second bedroom on the first floor offers ample closet space and big windows. This level also includes a pass through full bathroom, large study, half bathroom, laundry room, and access to the 2-car garage. Upstairs, you will discover two loft areas, one that could be a fourth bedroom. This double loft offers views on one side of the living room and the other side of the kitchen and family room. The third bedroom also offers a deep double closet and direct access to the third full bath. Whether you're an inside person or outside person, you will appreciate all that this very large home has to offer. Schedule your appointment, take a look, and then bring your belongings and call this one "Home."
Location
State NJ
County Burlington
Area Mansfield Twp (20318)
Zoning R-1
Direction Northeast
Rooms
Other Rooms Living Room, Dining Room, Primary Bedroom, Bedroom 2, Kitchen, Family Room, Bedroom 1, Laundry, Other, Attic
Interior
Interior Features Primary Bath(s), Kitchen - Island, Butlers Pantry, Skylight(s), Ceiling Fan(s), Attic/House Fan, Stall Shower, Dining Area
Hot Water Natural Gas
Heating Gas, Forced Air
Cooling Central A/C
Flooring Wood, Fully Carpeted, Tile/Brick
Fireplaces Number 1
Fireplaces Type Stone, Gas/Propane
Equipment Cooktop, Oven - Wall, Oven - Self Cleaning, Dishwasher, Disposal, Energy Efficient Appliances
Fireplace Y
Window Features Bay/Bow,Energy Efficient
Appliance Cooktop, Oven - Wall, Oven - Self Cleaning, Dishwasher, Disposal, Energy Efficient Appliances
Heat Source Natural Gas
Laundry Main Floor
Exterior
Exterior Feature Patio(s)
Parking Features Inside Access, Garage Door Opener
Garage Spaces 4.0
Utilities Available Cable TV
Amenities Available Swimming Pool, Tennis Courts, Club House
Water Access N
Roof Type Pitched,Shingle
Accessibility None
Porch Patio(s)
Attached Garage 2
Total Parking Spaces 4
Garage Y
Building
Lot Description Sloping, Front Yard, Rear Yard, SideYard(s)
Story 2
Foundation Slab
Sewer Public Sewer
Water Public
Architectural Style Colonial
Level or Stories 2
Additional Building Above Grade
Structure Type Cathedral Ceilings,9'+ Ceilings,High
New Construction N
Schools
Middle Schools Northern Burlington County Regional
High Schools Northern Burlington County Regional
School District Northern Burlington Count Schools
Others
HOA Fee Include Pool(s),Common Area Maintenance,Lawn Maintenance,Snow Removal,Trash,Insurance,Health Club,Management
Senior Community Yes
Tax ID 18-00023 01-00058
Ownership Fee Simple
Security Features Security System
Acceptable Financing Conventional, VA, FHA 203(b)
Listing Terms Conventional, VA, FHA 203(b)
Financing Conventional,VA,FHA 203(b)
Read Less Info
Want to know what your home might be worth? Contact us for a FREE valuation!

Our team is ready to help you sell your home for the highest possible price ASAP

Bought with John R. Wuertz • BHHS Fox & Roach-Mt Laurel
GET MORE INFORMATION





