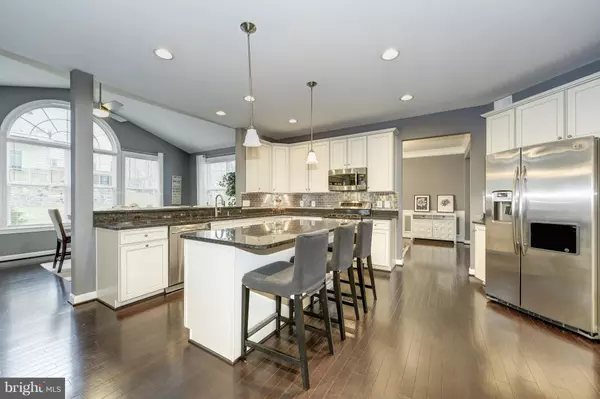For more information regarding the value of a property, please contact us for a free consultation.
Key Details
Sold Price $665,000
Property Type Single Family Home
Sub Type Detached
Listing Status Sold
Purchase Type For Sale
Square Footage 5,400 sqft
Price per Sqft $123
Subdivision Pmw Farms
MLS Listing ID 1000616353
Sold Date 08/28/15
Style Transitional
Bedrooms 4
Full Baths 3
Half Baths 1
HOA Fees $75/mo
HOA Y/N Y
Abv Grd Liv Area 3,600
Originating Board MRIS
Year Built 2012
Annual Tax Amount $8,366
Tax Year 2014
Lot Size 8,276 Sqft
Acres 0.19
Property Description
Price Improved! Shows like a model! Aspen floor plan boasts over 5400 sq ft w 4 BR,3 1/2 BA featuring dark hardwoods;fabulous chef's kitchen w granite tops, tile backsplash & SS appliances. Master BR features a sitting area & huge WIC. Master BA has upgraded tile & 2 person soaker tub.Main Lvl laundry room w sink. BSMT has Rec Room, Media Room, 5 BR(no egress) & Full BA. Maintenance free deck!
Location
State VA
County Loudoun
Rooms
Other Rooms Living Room, Dining Room, Primary Bedroom, Bedroom 2, Bedroom 3, Bedroom 4, Kitchen, Game Room, Family Room, Study, Laundry
Basement Outside Entrance, Connecting Stairway, Rear Entrance, Sump Pump, Fully Finished, Walkout Stairs
Interior
Interior Features Kitchen - Island, Kitchen - Eat-In, Dining Area, Upgraded Countertops, Primary Bath(s), Window Treatments, Wood Floors, Floor Plan - Open
Hot Water 60+ Gallon Tank
Heating Forced Air
Cooling Energy Star Cooling System
Fireplaces Number 1
Fireplaces Type Gas/Propane
Equipment Washer/Dryer Hookups Only, Dishwasher, Disposal, Icemaker, Microwave, Oven/Range - Gas, Refrigerator, Dryer, Washer, Washer - Front Loading, Dryer - Front Loading
Fireplace Y
Window Features Double Pane
Appliance Washer/Dryer Hookups Only, Dishwasher, Disposal, Icemaker, Microwave, Oven/Range - Gas, Refrigerator, Dryer, Washer, Washer - Front Loading, Dryer - Front Loading
Heat Source Natural Gas
Exterior
Exterior Feature Deck(s)
Garage Spaces 2.0
Community Features Commercial Vehicles Prohibited, Fencing, Covenants
Amenities Available Basketball Courts, Bike Trail, Club House, Common Grounds, Community Center, Jog/Walk Path, Pool - Outdoor, Tot Lots/Playground
Water Access N
Roof Type Asphalt
Accessibility None
Porch Deck(s)
Attached Garage 2
Total Parking Spaces 2
Garage Y
Private Pool N
Building
Lot Description Backs - Open Common Area
Story 3+
Sewer Public Septic, Public Sewer
Water Public
Architectural Style Transitional
Level or Stories 3+
Additional Building Above Grade, Below Grade
Structure Type 9'+ Ceilings,Dry Wall,High,2 Story Ceilings
New Construction N
Schools
Elementary Schools Frederick Douglass
Middle Schools Harper Park
High Schools Heritage
School District Loudoun County Public Schools
Others
HOA Fee Include Common Area Maintenance,Snow Removal,Trash
Senior Community No
Tax ID 148206458000
Ownership Fee Simple
Special Listing Condition Standard
Read Less Info
Want to know what your home might be worth? Contact us for a FREE valuation!

Our team is ready to help you sell your home for the highest possible price ASAP

Bought with Jacklyn A Esguerra • REO Real Estate
GET MORE INFORMATION





