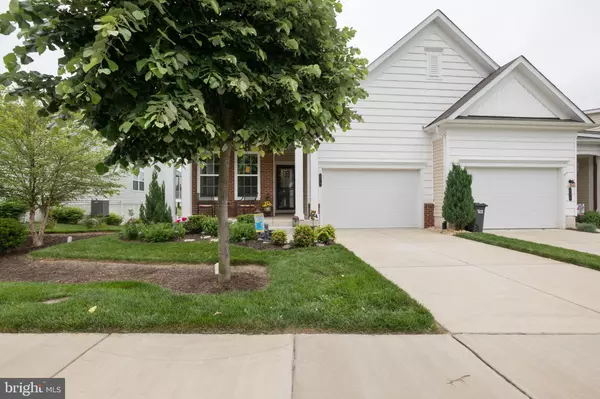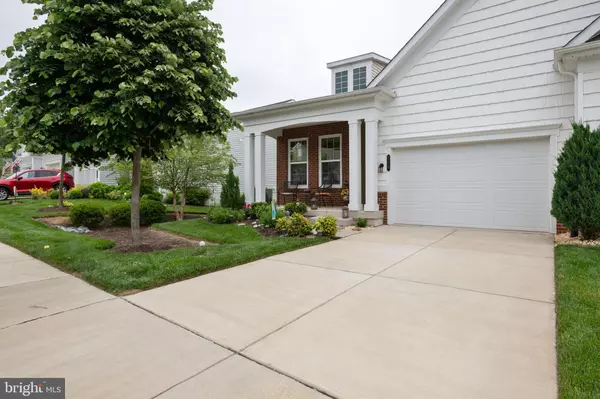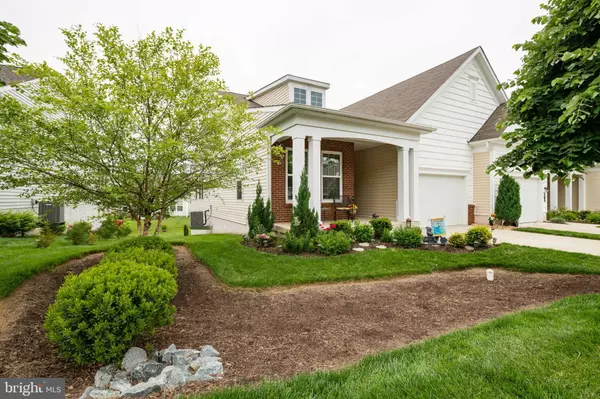For more information regarding the value of a property, please contact us for a free consultation.
Key Details
Sold Price $355,250
Property Type Condo
Sub Type Condo/Co-op
Listing Status Sold
Purchase Type For Sale
Square Footage 2,666 sqft
Price per Sqft $133
Subdivision Celebrate
MLS Listing ID VAST222158
Sold Date 07/13/20
Style Villa
Bedrooms 3
Full Baths 3
Condo Fees $27/mo
HOA Fees $258/mo
HOA Y/N Y
Abv Grd Liv Area 1,545
Originating Board BRIGHT
Year Built 2016
Annual Tax Amount $3,273
Tax Year 2019
Lot Size 4,713 Sqft
Acres 0.11
Property Description
Welcome to the Carefree Living of Celebrate by Del Webb! This is a light filled end unit with upgraded lighting, hardwood flooring thoughout main floor with carpet in bedrooms and finished lower level. A wonderful gas fireplace to cozy up on the cooler nights. Kitchen features SS appliances with a raised dishwasher - no need to bend as far, upgraded cabinets, stunning back splash, gleaming granite - a joy to entertain in! This unit features a spacious front porch - the residents in this community socialize in the front yards! This home has a wonderful flex/den on the first floor - convert to allow for additional guest space. The windows are covered in a tint to cut down on solar gain and sun damage. The unit has a finished lower level that includes a large family room, guest bedroom and dual entry bath room. There are also two unfinished areas - the utility room is spacious and there is a bonus space that can be finished as a media/exersise room - the possibilities are endless in this well cared for home. Celebrate has a state of the art community center - features indoor and outdoor pools, exersise rooms, walking track, banquet facility with demonstration kitchen. There are bocce ball courts, tennis courts, outdoor firepits, outdoor grills, patio area, putting green.... and more! There are rooms for crafts, cards, and meeting rooms for social clubs.... come see what this community has to offer! Located in South Stafford - close to shopping, I95, health services - all close at hand - even a 520 acre reservoir "Mooney Lake" is close by for your enjoyment.
Location
State VA
County Stafford
Zoning RBC
Rooms
Other Rooms Living Room, Dining Room, Primary Bedroom, Bedroom 2, Kitchen, Den, Recreation Room, Storage Room, Utility Room, Bathroom 1, Bathroom 3, Primary Bathroom
Basement Full
Main Level Bedrooms 2
Interior
Interior Features Carpet, Ceiling Fan(s), Combination Dining/Living, Dining Area, Entry Level Bedroom, Family Room Off Kitchen, Kitchen - Island, Primary Bath(s), Pantry, Recessed Lighting, Soaking Tub, Stall Shower, Sprinkler System, Tub Shower, Upgraded Countertops, Walk-in Closet(s), Wood Floors
Hot Water Natural Gas
Heating Energy Star Heating System, Forced Air, Heat Pump - Gas BackUp
Cooling Central A/C
Flooring Ceramic Tile, Hardwood, Partially Carpeted
Fireplaces Number 1
Fireplaces Type Fireplace - Glass Doors, Gas/Propane, Marble
Equipment Built-In Microwave, Dishwasher, Disposal, Energy Efficient Appliances, Microwave, Oven - Self Cleaning, Oven/Range - Gas, Range Hood, Refrigerator, Stainless Steel Appliances, ENERGY STAR Refrigerator, ENERGY STAR Dishwasher, Water Heater - High-Efficiency
Fireplace Y
Window Features Double Hung,Energy Efficient,Insulated,Screens,Vinyl Clad
Appliance Built-In Microwave, Dishwasher, Disposal, Energy Efficient Appliances, Microwave, Oven - Self Cleaning, Oven/Range - Gas, Range Hood, Refrigerator, Stainless Steel Appliances, ENERGY STAR Refrigerator, ENERGY STAR Dishwasher, Water Heater - High-Efficiency
Heat Source Natural Gas
Laundry Main Floor
Exterior
Exterior Feature Patio(s), Porch(es)
Parking Features Garage - Front Entry, Garage Door Opener, Oversized
Garage Spaces 2.0
Utilities Available Cable TV, DSL Available, Fiber Optics Available, Natural Gas Available, Phone Connected, Electric Available, Sewer Available, Water Available, Under Ground
Amenities Available Billiard Room, Club House, Community Center, Concierge, Exercise Room, Fitness Center, Game Room, Gated Community, Meeting Room, Party Room, Pool - Indoor, Pool - Outdoor, Recreational Center, Retirement Community, Swimming Pool, Tennis Courts
Water Access N
View Street, Garden/Lawn
Roof Type Asphalt
Accessibility 36\"+ wide Halls, 32\"+ wide Doors, Accessible Switches/Outlets, Doors - Lever Handle(s), Doors - Swing In, Level Entry - Main, Low Pile Carpeting
Porch Patio(s), Porch(es)
Attached Garage 1
Total Parking Spaces 2
Garage Y
Building
Lot Description SideYard(s), Rear Yard, Sloping, Front Yard, Irregular
Story 2
Sewer Public Sewer
Water Public
Architectural Style Villa
Level or Stories 2
Additional Building Above Grade, Below Grade
Structure Type 9'+ Ceilings,Dry Wall
New Construction N
Schools
School District Stafford County Public Schools
Others
Pets Allowed Y
HOA Fee Include Lawn Maintenance,Road Maintenance,Pool(s),Recreation Facility
Senior Community Yes
Age Restriction 55
Tax ID 44-CC-6- -758
Ownership Fee Simple
SqFt Source Assessor
Acceptable Financing Cash, Contract, Conventional, FHA, VA
Horse Property N
Listing Terms Cash, Contract, Conventional, FHA, VA
Financing Cash,Contract,Conventional,FHA,VA
Special Listing Condition Standard
Pets Allowed Number Limit
Read Less Info
Want to know what your home might be worth? Contact us for a FREE valuation!

Our team is ready to help you sell your home for the highest possible price ASAP

Bought with Tracy Romero • Keller Williams Capital Properties
GET MORE INFORMATION





