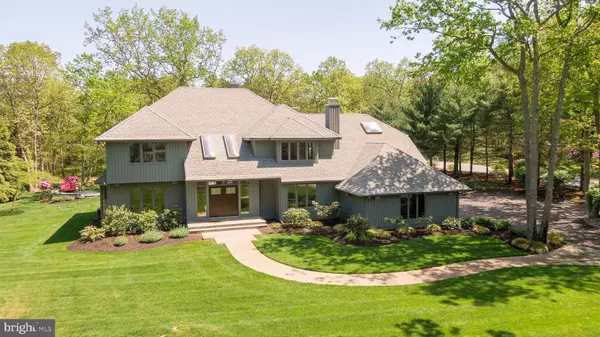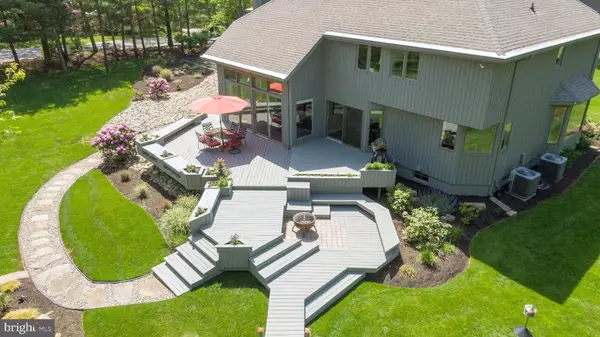For more information regarding the value of a property, please contact us for a free consultation.
Key Details
Sold Price $607,000
Property Type Single Family Home
Sub Type Detached
Listing Status Sold
Purchase Type For Sale
Square Footage 3,573 sqft
Price per Sqft $169
Subdivision Reserve At Shawnee
MLS Listing ID NJBL372624
Sold Date 07/10/20
Style Traditional
Bedrooms 4
Full Baths 2
Half Baths 1
HOA Y/N N
Abv Grd Liv Area 3,573
Originating Board BRIGHT
Year Built 1988
Annual Tax Amount $13,101
Tax Year 2019
Lot Size 2.472 Acres
Acres 2.47
Lot Dimensions 182x598x293x622
Property Description
A Perfect 10!!!! This meticulously maintained and sophisticated property features extensive owner upgrades and is situated in the most picturesque setting. This stunning home showcases a magnificent two story foyer offering sweeping views of the first floor with a grand curved wood staircase. Amenities include beautiful, hand scraped hardwood flooring throughout the first floor, a neutral designer decor, upgraded light fixtures, lots of recessed lighting on dimmers which add ambiance and abundant and dramatic windows throughout offering panoramic views of the beautifully landscaped grounds. The first floor features a grandly appointed formal dining room, the secret ingredient to elevate any holiday feast, while a large picture window enhances the view. The floor plan is ideal with the kitchen and family room open to each other providing family and friends with a comfortable space in which to enjoy great food and entertain with style. The fabulous gourmet kitchen was totally remodeled in 2017 and no expense was spared! High end features include a Jenn-Air Gas cooktop with a downdraft exhaust, Frigidaire Gallery stainless steel appliances, a Sharp In drawer microwave, an Edge Star wine cooler, white shaker raised panel wood cabinetry, granite countertops, a large center island and custom lighting. A beautifully appointed Great room features an impressive floor to ceiling stone fireplace, with new gas logs, which creates a special ambience. Once again, you are treated to picturesque views of the immaculately maintained grounds. The renovated powder room and large laundry/mud rooms, with a new Maytag washer & dryer, complete the first level. The luxurious owners suite with its intimately designed master bathroom is truly spa like. The bedroom features a coffered ceiling, designer ceiling fan, sitting area, newer wall to wall carpet, a large walk-in closet plus a double wall closet and a private 2nd story deck overlooking the back yard. The totally renovated master bathroom is luxurious by design with its custom dual vanity, tiled walk-in shower with a frameless glass door, free standing tub and an electric wall fireplace that adds a touch of warmth. There are three nicely appointed guest bedrooms and a renovated hall bathroom. The list of renovations from 2016 to 2020 is available upon request and includes such items as new windows, new front entry door, new interior door handles, hinges & lock sets, new septic system, new 2-zone HVAC, new hot water heater, new well pump, interior paint, custom window blinds, remodeled screened-in sun porch, electrical system upgrades, new security system, upgraded multi-zone irrigation system, extensive landscaping, landscape lighting, whimsical gardens, colorful flowers and an expansive, multi level wood deck. The list goes on and on!
Location
State NJ
County Burlington
Area Medford Twp (20320)
Zoning RGD
Rooms
Other Rooms Dining Room, Primary Bedroom, Bedroom 2, Bedroom 3, Bedroom 4, Kitchen, Game Room, Library, Foyer, Great Room, Laundry, Storage Room, Primary Bathroom, Screened Porch
Basement Full
Interior
Heating Forced Air
Cooling Central A/C
Fireplaces Number 2
Heat Source Natural Gas
Exterior
Parking Features Garage - Rear Entry, Garage Door Opener, Inside Access, Oversized
Garage Spaces 7.0
Water Access N
Accessibility None
Attached Garage 3
Total Parking Spaces 7
Garage Y
Building
Story 3
Sewer On Site Septic
Water Well
Architectural Style Traditional
Level or Stories 3
Additional Building Above Grade, Below Grade
New Construction N
Schools
Elementary Schools Chairville E.S.
Middle Schools Medford Township Memorial
High Schools Shawnee H.S.
School District Medford Township Public Schools
Others
Senior Community No
Tax ID 20-04701 01-00002 09
Ownership Fee Simple
SqFt Source Assessor
Acceptable Financing Cash, Conventional, FHA, VA
Listing Terms Cash, Conventional, FHA, VA
Financing Cash,Conventional,FHA,VA
Special Listing Condition Standard
Read Less Info
Want to know what your home might be worth? Contact us for a FREE valuation!

Our team is ready to help you sell your home for the highest possible price ASAP

Bought with Rosemary Colamesta • BHHS Fox & Roach - Haddonfield
GET MORE INFORMATION





