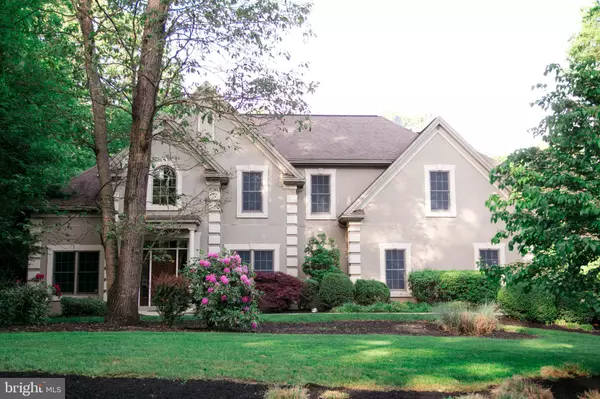For more information regarding the value of a property, please contact us for a free consultation.
Key Details
Sold Price $490,000
Property Type Single Family Home
Sub Type Detached
Listing Status Sold
Purchase Type For Sale
Square Footage 4,218 sqft
Price per Sqft $116
Subdivision Fishing Creek Estates
MLS Listing ID PADA110816
Sold Date 02/21/20
Style Traditional
Bedrooms 4
Full Baths 4
HOA Fees $25/ann
HOA Y/N Y
Abv Grd Liv Area 2,812
Originating Board BRIGHT
Year Built 2002
Annual Tax Amount $4,961
Tax Year 2020
Lot Size 1.000 Acres
Acres 1.0
Property Description
Award Winning Custer Homes Built Luxury Home Nestled on Private Wooded 1 Acre lot in Fishing Creek Estates. This 4 Bedroom 4 Full Bath Home is Truly Breathtaking. Offering a 2 Story Foyer w/ Custom Millwork and Tray Ceiling, Bright Open Floor Plan, Amazing 2 Story Great Room w/ Vaulted Ceilings, Decorative Wood Mantle w/ Built ins, Exquisite Stonework and Wall of Windows. Gourmet Kitchen w/Crown Molding, Granite Counter Tops, Center Island w/ Chef Sink and Separate Breakfast Area. Formal Dining Room w/Curved Arches, Crown Molding and Hardwood Flooring. Master Bedroom w/ Crown Molding and Two Walk-In Closets, Master Bath w/ Custom Vanities and Cabinetry, Makeup Area, Stand Alone 2 Person Custom Tile Shower and Whirlpool Tub. Full Finished Walk Out Basement w/ Huge Game Room, Separate Butlers Kitchen, Bar Area, Bedroom and Full Bath. The Entire Home is Wired for Surround Sound w/ In Ceiling Speakers. Beautiful Hardscaping, Retaining Walls, Stone Steps, Patio and Huge Deck Overlooks the Intimately Private Rear Yard w/ Waterfall Flowing into a Small Pond. Oversized 3 Car Garage. Make This Your Home Today!
Location
State PA
County Dauphin
Area Middle Paxton Twp (14043)
Zoning RESIDENTIAL
Rooms
Other Rooms Living Room, Dining Room, Primary Bedroom, Bedroom 2, Bedroom 3, Bedroom 4, Kitchen, Game Room, Den, Breakfast Room, Study, In-Law/auPair/Suite
Basement Full, Daylight, Full, Walkout Level, Fully Finished, Interior Access, Windows
Interior
Interior Features Built-Ins, Carpet, Ceiling Fan(s), Central Vacuum, Chair Railings, Dining Area, Family Room Off Kitchen, Floor Plan - Open, Formal/Separate Dining Room, Kitchen - Eat-In, Kitchen - Island, Primary Bath(s), Pantry, Recessed Lighting, Wainscotting, Wet/Dry Bar, Wood Floors
Heating Forced Air
Cooling Central A/C
Flooring Hardwood, Tile/Brick
Fireplaces Number 1
Fireplaces Type Gas/Propane, Stone
Equipment Built-In Range, Dishwasher, Oven/Range - Gas, Refrigerator, Washer, Microwave, Dryer, Disposal
Fireplace Y
Window Features Double Pane
Appliance Built-In Range, Dishwasher, Oven/Range - Gas, Refrigerator, Washer, Microwave, Dryer, Disposal
Heat Source Propane - Owned
Laundry Upper Floor
Exterior
Parking Features Garage Door Opener
Garage Spaces 5.0
Water Access N
View Trees/Woods, Valley
Roof Type Composite
Accessibility None
Attached Garage 3
Total Parking Spaces 5
Garage Y
Building
Story 2
Sewer Public Sewer
Water Well
Architectural Style Traditional
Level or Stories 2
Additional Building Above Grade, Below Grade
Structure Type 2 Story Ceilings,Vaulted Ceilings
New Construction N
Schools
Elementary Schools Middle Paxton
Middle Schools Central Dauphin
High Schools Central Dauphin
School District Central Dauphin
Others
Pets Allowed N
Senior Community No
Tax ID 43-038-084-000-0000
Ownership Fee Simple
SqFt Source Assessor
Acceptable Financing Cash, Conventional
Horse Property N
Listing Terms Cash, Conventional
Financing Cash,Conventional
Special Listing Condition Standard
Read Less Info
Want to know what your home might be worth? Contact us for a FREE valuation!

Our team is ready to help you sell your home for the highest possible price ASAP

Bought with John Ledger • Protus Realty, Inc.
GET MORE INFORMATION





