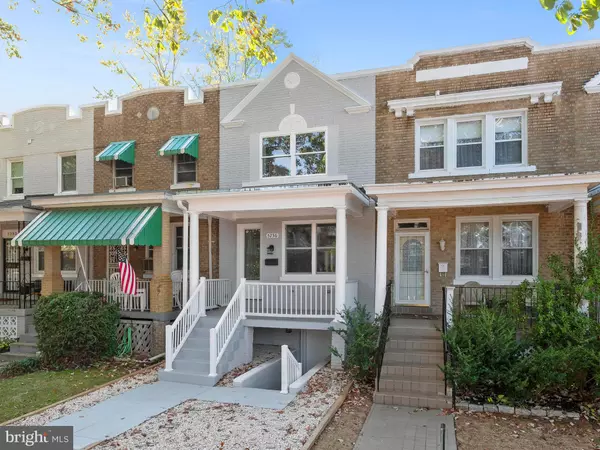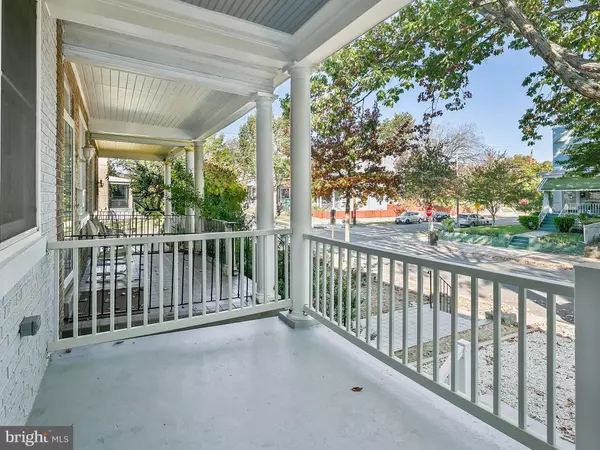For more information regarding the value of a property, please contact us for a free consultation.
Key Details
Sold Price $643,000
Property Type Townhouse
Sub Type Interior Row/Townhouse
Listing Status Sold
Purchase Type For Sale
Square Footage 1,598 sqft
Price per Sqft $402
Subdivision None Available
MLS Listing ID DCDC432588
Sold Date 12/20/19
Style Federal
Bedrooms 3
Full Baths 3
Half Baths 1
HOA Y/N N
Abv Grd Liv Area 1,070
Originating Board BRIGHT
Year Built 1926
Annual Tax Amount $3,615
Tax Year 2019
Lot Size 1,536 Sqft
Acres 0.04
Property Description
This Beautiful Home has been renovated down to the studs. Every floor has been leveled with new lumber, and every wall straightened with new lumber. All Electric, Plumbing, Mechanical Systems are new. You'll have the comfort of knowing you have years of "No Maintainence" with totally new systems. You'll Love the look and feel of this home. Basement has an English basement entrance in the front of the home. Perfect for your guest to enter and stay in their fully fuctional suite, with wet bar and wine cooler. Situated on a Great street in a Beautiful neighborhood. You'll find the feeling of comfort immediately when you walk in the front door. There are many above average features to this home, Including lower level living space for your family and guest to visit. Kitchen has Granite counters, Stainless Appliances, and touch screen Microwave. The Main kitchen Pantry has large glass door for easy access. The baths are all tiled and roomy with large mirrors and you'll really enjoy the lighted mirror in the hall bath. There is a built in multi purpose Entertainment Center, China Cabinet Shelving or Serving Station in Center Wall on the main level. Box Beamed ceilings and lots of pantry storage in the kitchen. Nice deck off the kitchen for those evenings you'll want to be outside or enjoy your morning coffee. The upper level has a built in desk space and shelving areas that are great for Children doing homework. Secured parking spaces in the rear with a garage door for privacy and security. Schedule your tour now and see for yourself why you'll want to live here.
Location
State DC
County Washington
Zoning R
Direction East
Rooms
Other Rooms Den
Basement Connecting Stairway, Daylight, Full, Front Entrance, Fully Finished
Interior
Interior Features Built-Ins, Ceiling Fan(s), Wood Floors, Upgraded Countertops, Tub Shower, Recessed Lighting, Pantry, Primary Bath(s), Floor Plan - Open, Dining Area, Crown Moldings, Breakfast Area, Bar
Hot Water Natural Gas
Heating Central, Forced Air
Cooling Central A/C
Flooring Hardwood, Ceramic Tile, Carpet
Equipment Built-In Microwave, Built-In Range, Dishwasher, Disposal, Washer - Front Loading, ENERGY STAR Dishwasher, ENERGY STAR Refrigerator, Icemaker, Oven/Range - Gas, Refrigerator, Stainless Steel Appliances, Water Heater, Dryer - Front Loading
Furnishings No
Fireplace N
Window Features Energy Efficient,Vinyl Clad
Appliance Built-In Microwave, Built-In Range, Dishwasher, Disposal, Washer - Front Loading, ENERGY STAR Dishwasher, ENERGY STAR Refrigerator, Icemaker, Oven/Range - Gas, Refrigerator, Stainless Steel Appliances, Water Heater, Dryer - Front Loading
Heat Source Natural Gas
Laundry Basement, Upper Floor
Exterior
Exterior Feature Porch(es), Roof, Deck(s)
Water Access N
Roof Type Rubber
Accessibility None
Porch Porch(es), Roof, Deck(s)
Garage N
Building
Story 3+
Sewer Public Sewer
Water Public
Architectural Style Federal
Level or Stories 3+
Additional Building Above Grade, Below Grade
Structure Type 9'+ Ceilings,Dry Wall,Block Walls
New Construction N
Schools
School District District Of Columbia Public Schools
Others
Senior Community No
Tax ID 3210//0086
Ownership Fee Simple
SqFt Source Assessor
Horse Property N
Special Listing Condition Standard
Read Less Info
Want to know what your home might be worth? Contact us for a FREE valuation!

Our team is ready to help you sell your home for the highest possible price ASAP

Bought with Tsegaye G Tadesse • Fairfax Realty Elite
GET MORE INFORMATION





