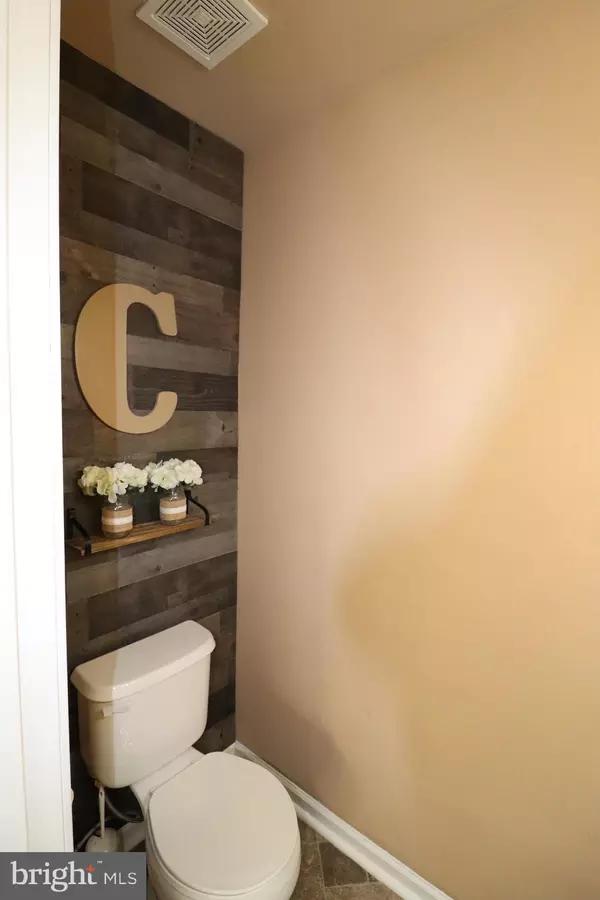For more information regarding the value of a property, please contact us for a free consultation.
Key Details
Sold Price $205,000
Property Type Townhouse
Sub Type Interior Row/Townhouse
Listing Status Sold
Purchase Type For Sale
Square Footage 1,375 sqft
Price per Sqft $149
Subdivision Christiana Green
MLS Listing ID DENC489582
Sold Date 12/13/19
Style Traditional
Bedrooms 3
Full Baths 1
Half Baths 1
HOA Fees $2/ann
HOA Y/N Y
Abv Grd Liv Area 1,375
Originating Board BRIGHT
Year Built 1995
Annual Tax Amount $1,932
Tax Year 2019
Lot Size 1,742 Sqft
Acres 0.04
Lot Dimensions 18.60 x 104.30
Property Description
Welcome Home! Beautiful, 3 bedroom 1 Full 1 1/2 bath freshly painted Townhouse nested in the beautiful community of Christiana Green. Home features many upgrades. Stainless steel appliances throughout the kitchen (2019). New stainless steel sink, dishwasher, refrigerator, range oak kitchen cabinets and new Corian kitchen counter tops (2018), new laminate flooring flows throughout the dining/living room area. New tile and bathroom vanities in all bathrooms throughout the home. New carpet (2019) encumbers the home throughout the upstairs and lower level basement. New HVAC (2017) and new Roof (2017). New Ceiling fans (2018) in Kitchen and living room, New light fixtures in kitchen, bathroom and hallways (2019). The upstairs loft can be used as a weight room, recreational area or extra storage area! Full finished basement with lower level laundry and extra lighting installed in storage area (2018). This level also could be used as a 4th bedroom or home office. This home is a must see!!!!! Property includes a shed outside that can also be used for added storage. This home is located conveniently to major shopping plaza with quick access to major highways I-95 and US RT-1. Owner has priced home for a quick sale! Do not lose out on your opportunity of owning your dream home!
Location
State DE
County New Castle
Area Newark/Glasgow (30905)
Zoning NCPUD
Rooms
Other Rooms Dining Room, Kitchen, Family Room, Basement, Bedroom 1, Loft, Bathroom 2, Bathroom 3
Basement Full
Interior
Interior Features Attic, Ceiling Fan(s), Carpet, Dining Area, Floor Plan - Open, Kitchen - Eat-In, Walk-in Closet(s)
Heating Heat Pump(s)
Cooling Central A/C
Heat Source Electric
Exterior
Water Access N
Accessibility Level Entry - Main
Garage N
Building
Story 2
Sewer No Septic System, Public Sewer
Water Public
Architectural Style Traditional
Level or Stories 2
Additional Building Above Grade, Below Grade
New Construction N
Schools
Elementary Schools Pulaski
Middle Schools Kirk
High Schools Christiana
School District Christina
Others
Senior Community No
Tax ID 09-038.10-283
Ownership Fee Simple
SqFt Source Estimated
Acceptable Financing Cash, Conventional, FHA 203(b), VA
Listing Terms Cash, Conventional, FHA 203(b), VA
Financing Cash,Conventional,FHA 203(b),VA
Special Listing Condition Standard
Read Less Info
Want to know what your home might be worth? Contact us for a FREE valuation!

Our team is ready to help you sell your home for the highest possible price ASAP

Bought with Shane M Pezick • RE/MAX Associates-Wilmington
GET MORE INFORMATION





