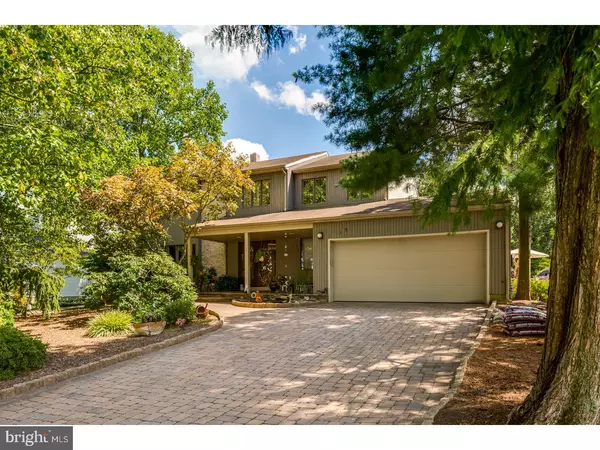For more information regarding the value of a property, please contact us for a free consultation.
Key Details
Sold Price $330,000
Property Type Single Family Home
Sub Type Detached
Listing Status Sold
Purchase Type For Sale
Square Footage 2,770 sqft
Price per Sqft $119
Subdivision Point Of Woods
MLS Listing ID 1000342385
Sold Date 05/15/18
Style Contemporary
Bedrooms 4
Full Baths 2
Half Baths 1
HOA Y/N N
Abv Grd Liv Area 2,770
Originating Board TREND
Year Built 1980
Annual Tax Amount $12,246
Tax Year 2017
Lot Size 10,400 Sqft
Acres 0.24
Lot Dimensions 80X130
Property Description
A fantastic home in a great neighborhood. Well maintained home in an excellent location. Expanded and customized very unique home accented with architectural details. Classic brick front beautiful maintained property located on the East side of Cherry Hill. This home boasts of many beautifully features starting with the remodeled kitchen loaded with built ins, ceramic title flooring, corian countertops, custom refrigerator and island work area. Mirrored closet in dining room with custom features. Built-ins in the living room and family room. The flow of the home is great for entertaining. The expanded family room opens to an all glass heated sun room over looking a well manicured fenced in yard. Fully heated with ceiling fans. Watch TV and enjoy the nature in our special room. Stone fireplace for the cold winter nights plus built in cabinets to accent the fireplace in our expanded rec room. Hardwood floors on the lower level except for the tiled kitchen. Office or library off the entry foyer. First floor laundry room with a rear door and entry to the two car garage. Enormous master bedroom suite, dressing area, walk in closets. Three additional bedrooms and hall bathroom with a custom built shower/tub. You will love the finished basement area. ideal for the young at heart. Two zoned heat and central air conditioning. Walk to the elementary school, park, play areas and you are within minutes of restaurants and shopping. One year home warranty included
Location
State NJ
County Camden
Area Cherry Hill Twp (20409)
Zoning R-1
Rooms
Other Rooms Living Room, Dining Room, Primary Bedroom, Bedroom 2, Bedroom 3, Kitchen, Family Room, Bedroom 1, Sun/Florida Room, Laundry, Other, Attic
Basement Full, Fully Finished
Interior
Interior Features Primary Bath(s), Kitchen - Island, Butlers Pantry, Ceiling Fan(s), Sprinkler System, Breakfast Area
Hot Water Natural Gas
Heating Forced Air
Cooling Central A/C
Flooring Wood, Fully Carpeted, Tile/Brick
Fireplaces Number 1
Fireplaces Type Stone
Equipment Cooktop, Built-In Range, Oven - Wall, Dishwasher, Refrigerator, Disposal
Fireplace Y
Appliance Cooktop, Built-In Range, Oven - Wall, Dishwasher, Refrigerator, Disposal
Heat Source Natural Gas
Laundry Main Floor
Exterior
Garage Spaces 5.0
Utilities Available Cable TV
Water Access N
Roof Type Pitched
Accessibility None
Attached Garage 2
Total Parking Spaces 5
Garage Y
Building
Lot Description Level
Story 2
Foundation Concrete Perimeter
Sewer Public Sewer
Water Public
Architectural Style Contemporary
Level or Stories 2
Additional Building Above Grade
New Construction N
Schools
Elementary Schools Jf. Cooper
Middle Schools Beck
High Schools Cherry Hill High - East
School District Cherry Hill Township Public Schools
Others
Senior Community No
Tax ID 09-00469 12-00015
Ownership Fee Simple
Security Features Security System
Read Less Info
Want to know what your home might be worth? Contact us for a FREE valuation!

Our team is ready to help you sell your home for the highest possible price ASAP

Bought with Shirley A Walsh • BHHS Fox & Roach-Mullica Hill North
GET MORE INFORMATION





