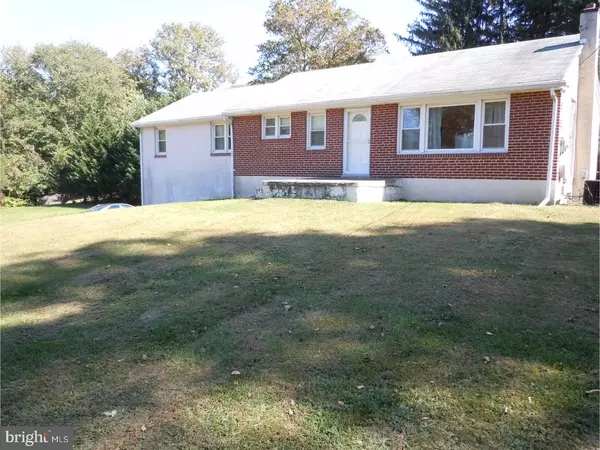For more information regarding the value of a property, please contact us for a free consultation.
Key Details
Sold Price $150,000
Property Type Single Family Home
Sub Type Detached
Listing Status Sold
Purchase Type For Sale
Square Footage 1,348 sqft
Price per Sqft $111
Subdivision None Available
MLS Listing ID 1001197095
Sold Date 05/04/18
Style Ranch/Rambler
Bedrooms 3
Full Baths 1
HOA Y/N N
Abv Grd Liv Area 1,348
Originating Board TREND
Year Built 1955
Annual Tax Amount $5,975
Tax Year 2018
Lot Size 0.626 Acres
Acres 0.63
Lot Dimensions 125X218
Property Description
Attention car collectors or those who need a humongous space for their workshop- this may be the one, with a four-car garage and a driveway that could easily accommodate ten cars or more. Many possibilities for this solidly built brick and stucco expanded rancher. This home features three bedrooms, full bathroom, hardwood floors in several rooms, family room with brick fireplace w/ Heat-o-lator. The family room and bedroom next to it have brand new wall to wall carpeting (Oct. 2017). Newer windows throughout and brand new exterior doors. With a few modifications you may be able to realize in-law quarters here with a separate entrance. The ground lot is huge at 125 x 218. And it gets even better as a separate deeded lot #09-00-01762-01 is included in this sale (taxes on lot is 1,133 dollars). Add the extra lot and property the house sits upon and you have a one-acre lot. The lot dimensions are 75 x 218 which gives you many options. Please note that the extra lot is(looking at the house from the street)to the right side of the house. This is a clean house and has a fresh coat of paint as well. This house needs some updating but is a real diamond in the rough. For the growing family there is plenty of room to expand. The house sits far back off the road and your rear yard is in very private setting. Please call today for your very own private showing. ***** Please note that this is an estate sale and we do not have a Sellers Property Disclosure. Please contact Listing Agent with any questions. House is being sold as-is and Buyer is welcome to have their House Inspection(s). Thank you. *****
Location
State PA
County Delaware
Area Upper Chichester Twp (10409)
Zoning RESI
Rooms
Other Rooms Living Room, Dining Room, Primary Bedroom, Bedroom 2, Kitchen, Family Room, Bedroom 1, Laundry, Attic
Basement Full, Unfinished
Interior
Interior Features Kitchen - Eat-In
Hot Water Electric
Heating Oil, Electric, Forced Air
Cooling Central A/C
Flooring Wood, Fully Carpeted, Vinyl
Fireplaces Number 1
Fireplaces Type Brick
Equipment Dishwasher
Fireplace Y
Appliance Dishwasher
Heat Source Oil, Electric
Laundry Basement
Exterior
Exterior Feature Deck(s)
Parking Features Inside Access, Garage Door Opener, Oversized
Garage Spaces 7.0
Water Access N
Roof Type Shingle
Accessibility None
Porch Deck(s)
Total Parking Spaces 7
Garage N
Building
Lot Description Level, Sloping, Front Yard, Rear Yard, SideYard(s)
Story 1
Foundation Brick/Mortar
Sewer Public Sewer
Water Well
Architectural Style Ranch/Rambler
Level or Stories 1
Additional Building Above Grade, Shed
New Construction N
Schools
Middle Schools Chichester
High Schools Chichester Senior
School District Chichester
Others
Senior Community No
Tax ID 09-00-01762-00
Ownership Fee Simple
Acceptable Financing Conventional, FHA 203(b)
Listing Terms Conventional, FHA 203(b)
Financing Conventional,FHA 203(b)
Read Less Info
Want to know what your home might be worth? Contact us for a FREE valuation!

Our team is ready to help you sell your home for the highest possible price ASAP

Bought with Marisa L Kaneda • BHHS Fox & Roach-Media
GET MORE INFORMATION





