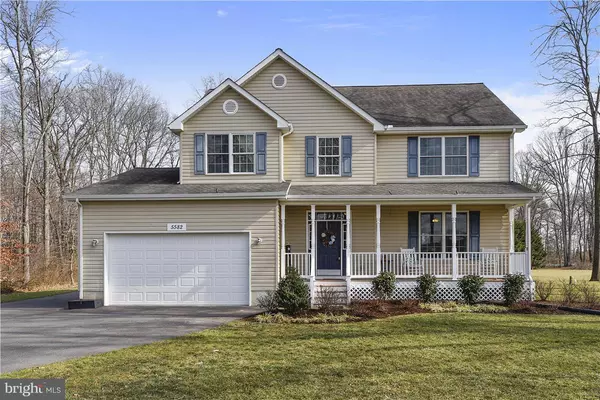For more information regarding the value of a property, please contact us for a free consultation.
Key Details
Sold Price $357,500
Property Type Single Family Home
Sub Type Detached
Listing Status Sold
Purchase Type For Sale
Square Footage 2,560 sqft
Price per Sqft $139
Subdivision Harmony Woods
MLS Listing ID 1000151318
Sold Date 04/27/18
Style Contemporary
Bedrooms 4
Full Baths 2
Half Baths 1
HOA Y/N N
Abv Grd Liv Area 2,560
Originating Board MRIS
Year Built 2006
Annual Tax Amount $3,087
Tax Year 2017
Lot Size 1.060 Acres
Acres 1.06
Property Description
This stunning 4-BR home has it all! W/2,560 sqft this home offers an open floor plan, granite counters, SS appliances, 9' ceilings, sep. dining rm, office/playroom, master suite w/cathedral ceilings & lg bath w/soaking tub & sep. shower, laundry rm, attached 2-car garage, hardscape patio & fire pit, detached 30'x40' garage/workshop, lawn irrigation & professional landscaping & lighting. New carpet
Location
State MD
County Caroline
Zoning R1
Rooms
Other Rooms Living Room, Dining Room, Primary Bedroom, Bedroom 2, Bedroom 3, Bedroom 4, Kitchen, Foyer, Laundry, Other
Interior
Interior Features Combination Kitchen/Dining, Combination Kitchen/Living, Kitchen - Island, Family Room Off Kitchen, Dining Area, Upgraded Countertops, Primary Bath(s)
Hot Water Electric
Heating Heat Pump(s)
Cooling Heat Pump(s)
Fireplaces Number 1
Equipment Refrigerator, Oven/Range - Electric, Dishwasher, Microwave, Washer, Dryer
Fireplace Y
Appliance Refrigerator, Oven/Range - Electric, Dishwasher, Microwave, Washer, Dryer
Heat Source Electric
Exterior
Exterior Feature Porch(es), Patio(s)
Garage Spaces 4.0
Waterfront Description Boat/Launch Ramp
Water Access Y
Accessibility None
Porch Porch(es), Patio(s)
Total Parking Spaces 4
Garage Y
Private Pool N
Building
Lot Description Landscaping
Story 2
Sewer Septic Exists
Water Well
Architectural Style Contemporary
Level or Stories 2
Additional Building Above Grade
New Construction N
Schools
School District Caroline County Public Schools
Others
Senior Community No
Tax ID 0604026713
Ownership Fee Simple
Special Listing Condition Standard
Read Less Info
Want to know what your home might be worth? Contact us for a FREE valuation!

Our team is ready to help you sell your home for the highest possible price ASAP

Bought with Edward W Quidas Jr. • Long & Foster Real Estate, Inc.
GET MORE INFORMATION





