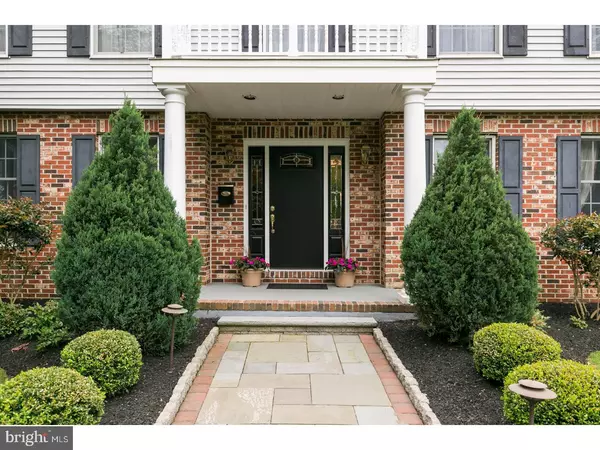For more information regarding the value of a property, please contact us for a free consultation.
Key Details
Sold Price $600,000
Property Type Single Family Home
Sub Type Detached
Listing Status Sold
Purchase Type For Sale
Square Footage 3,248 sqft
Price per Sqft $184
Subdivision None Available
MLS Listing ID 1000334419
Sold Date 04/23/18
Style Traditional
Bedrooms 4
Full Baths 4
HOA Y/N N
Abv Grd Liv Area 3,248
Originating Board TREND
Year Built 1988
Annual Tax Amount $18,025
Tax Year 2017
Lot Size 1.776 Acres
Acres 1.78
Lot Dimensions 248X312
Property Description
Welcome to this beautiful, custom colonial home situated on over an acre not far from the historic town center. The first floor features a spacious entrance hall, living room with beautiful hardwood floors, formal dining room with French doors leading to the 3-season room and updated kitchen with large island, stainless appliances, handsome granite countertops and beautiful tile backsplash. The adjoining breakfast room features a wall of windows with window seat overlooking the private tiered deck, pool and large fenced backyard. Just off the kitchen is an inviting family room with skylights, gleaming hardwood floors, vaulted ceiling with wood beams, dramatic brick wall with fireplace and wet bar area. A handsome study with custom built-in bookcases, new hardwood floors and full bath afford the possibility of a 1st floor bedroom. An additional full bath and changing room adjoin the pool area. The second floor provides a private master suite with 2 walk-in closets, large bathroom with Jacuzzi plus shower and dressing area. There are three additional bedrooms & bath on this level. 2-Zoned heat and air. An additional feature is the finished lower level with a perfect spot for entertaining including a large TV area plus game room with wall of cabinets & buffet counter handy for food or drinks. Don't worry, there is also a large storage area. Spend spring, summer and fall in the 3-season room with walls of glass overlooking the professionally landscaped grounds and in-ground pool.
Location
State NJ
County Burlington
Area Moorestown Twp (20322)
Zoning RESD
Rooms
Other Rooms Living Room, Dining Room, Primary Bedroom, Bedroom 2, Bedroom 3, Kitchen, Game Room, Family Room, Breakfast Room, Bedroom 1, Laundry, Other
Basement Full
Interior
Interior Features Primary Bath(s), Kitchen - Island, Butlers Pantry, Skylight(s), Ceiling Fan(s), Central Vacuum, Stall Shower, Dining Area
Hot Water Natural Gas
Heating Forced Air, Zoned
Cooling Central A/C
Flooring Wood, Fully Carpeted, Tile/Brick
Fireplaces Number 1
Fireplaces Type Brick
Equipment Built-In Range, Oven - Self Cleaning, Dishwasher, Refrigerator, Disposal
Fireplace Y
Window Features Bay/Bow
Appliance Built-In Range, Oven - Self Cleaning, Dishwasher, Refrigerator, Disposal
Heat Source Natural Gas
Laundry Main Floor
Exterior
Exterior Feature Deck(s), Porch(es)
Parking Features Inside Access, Garage Door Opener, Oversized
Garage Spaces 5.0
Fence Other
Pool In Ground
Utilities Available Cable TV
Water Access N
Roof Type Pitched
Accessibility None
Porch Deck(s), Porch(es)
Attached Garage 2
Total Parking Spaces 5
Garage Y
Building
Lot Description Corner, Level, Front Yard, Rear Yard, SideYard(s)
Story 2
Foundation Brick/Mortar
Sewer Public Sewer
Water Public
Architectural Style Traditional
Level or Stories 2
Additional Building Above Grade
New Construction N
Schools
Middle Schools Wm Allen Iii
High Schools Moorestown
School District Moorestown Township Public Schools
Others
Senior Community No
Tax ID 22-05604-00001
Ownership Fee Simple
Security Features Security System
Acceptable Financing Conventional
Listing Terms Conventional
Financing Conventional
Read Less Info
Want to know what your home might be worth? Contact us for a FREE valuation!

Our team is ready to help you sell your home for the highest possible price ASAP

Bought with Daniel R White Jr. Jr. • Daniel R. White Realtor, LLC
GET MORE INFORMATION





