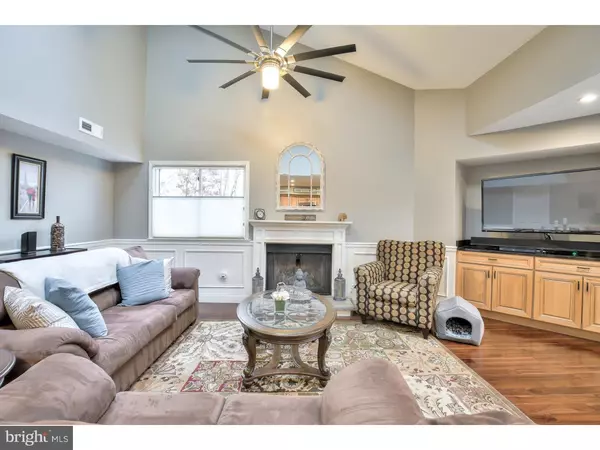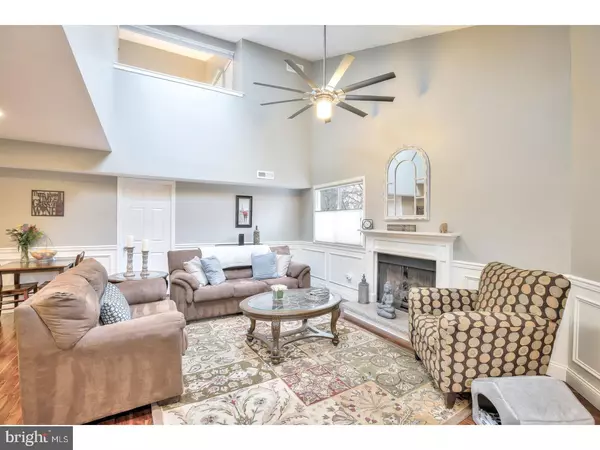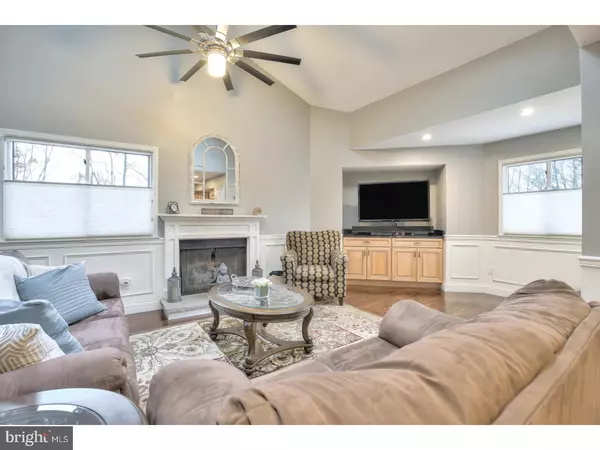For more information regarding the value of a property, please contact us for a free consultation.
Key Details
Sold Price $135,500
Property Type Single Family Home
Sub Type Unit/Flat/Apartment
Listing Status Sold
Purchase Type For Sale
Square Footage 1,118 sqft
Price per Sqft $121
Subdivision Echelon Glen
MLS Listing ID 1004473825
Sold Date 04/04/18
Style Other,Bi-level
Bedrooms 2
Full Baths 2
HOA Fees $235/mo
HOA Y/N N
Abv Grd Liv Area 1,118
Originating Board TREND
Year Built 1985
Annual Tax Amount $3,949
Tax Year 2017
Lot Dimensions 0X0
Property Description
Modern, Luxurious Condo is a Rare find at this Price, Condition! Plenty of Fantastic Upgrades, mMny New System/Fundamentals of the condo replaced 3yrs ago. Walk in to find an Entrance way,that has a big space for coats, shoes & gives the impression of grandness. Especially when you look up & see the vaulted ceilings (20 ft or more), Skylights (replaced 3 yrs ago)& Enormous Helicopter Fan (70 in.), Recessed Entertainment Center Area with Granite Top & Storage Built Ins. Mute colors created a Zen Ambience to Relax & Escape from the stresses of the day. Get Cozy with the Remote Control Gas Fireplace. Experience open concept living & kitchen area. Tasteful Wainscot offers a sophisticated flair to this incredible home They didn't skip a beat with the Sound Proof Flooring under 3/4 inch Cherry Wood Floors (stained mahogany). Hunter Douglas Blinds throughout, All LED lights(cheap utility bills), Gorgeous! The Kitchen is a Dream with Slow Close Glazed Maple Cabinets , Trueblack Granite Countertops, Crackled Mosaic Glass Back Splash, Corner sink-Stainless Steel Undermount Sink, Frigidaire Elite Stainless Steel Appliances(3 yrs ago.) eat in kitchen, storage closet, organized pantry. Downstairs Bathroom has a Classic Vanity, Undercount Sink, & Light Fixture, Porcelain Tile Floor. Upgraded Shower Head, Glass Shower Door. Tucked away Laundry with a Washer & dryer( 3 yrs ago). 2nd Bedroom Features a deck w/Sliding Dual Pane Glass Vinyl Door, Could be an: Office, Gym or Nursery- or a Combination of These. Walk up the Stairs, which Features an Elegant Wood & Steel Banister to the Master Bedroom, Dressing Area & Bathtub. Complete with Plush Carpet, 12 ft Vaulted Ceilings, 2 Blade Modern Fan, Slider Door to 2nd Balcony with Blackout Shades. Closet Doctor Closets- His & Hers, Lights in Closets. Bathroom is Porcelien Tile with Cubby Builtin. Alarm system, Security camera system. High efficiency HVAC(3 yrs ago). Roof (3 yrs ago). View of the lake. Unique unit has 2 decks (top deck being recently replaced with composite wood) & full size hot water heater(3 yrs ago).Community room & pool.Dog & cat friendly. What more could you ask for: low utilities, easy to care for, affordable home ownership, & fabulous living space! All the conveniences of living: Voorhees town center, restaurants, bar, food, gym, grocery store, drug store less than a mile. Centrally located. NJ Transit bus, PATCO 2 min drive, WhiteHorse Pike & 73, 561, 295, NJTP. Home is Beautiful, Move-In Ready, Enjoy!
Location
State NJ
County Camden
Area Voorhees Twp (20434)
Zoning TC
Rooms
Other Rooms Living Room, Dining Room, Primary Bedroom, Kitchen, Family Room, Bedroom 1, Laundry, Attic
Interior
Interior Features Primary Bath(s), Butlers Pantry, Skylight(s), Ceiling Fan(s), Kitchen - Eat-In
Hot Water Natural Gas
Heating Electric, Forced Air
Cooling Central A/C
Flooring Wood, Fully Carpeted
Fireplaces Number 1
Fireplaces Type Gas/Propane
Equipment Oven - Self Cleaning, Dishwasher, Refrigerator, Trash Compactor, Built-In Microwave
Fireplace Y
Window Features Energy Efficient
Appliance Oven - Self Cleaning, Dishwasher, Refrigerator, Trash Compactor, Built-In Microwave
Heat Source Electric
Laundry Main Floor
Exterior
Exterior Feature Deck(s)
Utilities Available Cable TV
Amenities Available Swimming Pool, Club House
Roof Type Pitched
Accessibility None
Porch Deck(s)
Garage N
Building
Lot Description Corner
Foundation Concrete Perimeter
Sewer Public Sewer
Water Public
Architectural Style Other, Bi-level
Additional Building Above Grade, Shed
Structure Type Cathedral Ceilings,9'+ Ceilings
New Construction N
Schools
School District Voorhees Township Board Of Education
Others
Pets Allowed Y
HOA Fee Include Pool(s),Common Area Maintenance,Ext Bldg Maint,Lawn Maintenance,Snow Removal,Trash,Water,Sewer,Parking Fee
Senior Community No
Tax ID 34-00150 02-00009-C4004
Ownership Condominium
Security Features Security System
Acceptable Financing Conventional
Listing Terms Conventional
Financing Conventional
Pets Allowed Case by Case Basis
Read Less Info
Want to know what your home might be worth? Contact us for a FREE valuation!

Our team is ready to help you sell your home for the highest possible price ASAP

Bought with Alfred J Calvello • Century 21 Rauh & Johns
GET MORE INFORMATION





