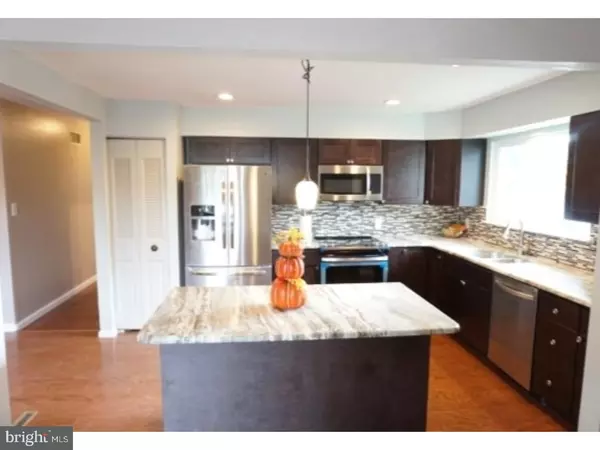For more information regarding the value of a property, please contact us for a free consultation.
Key Details
Sold Price $270,000
Property Type Single Family Home
Sub Type Detached
Listing Status Sold
Purchase Type For Sale
Square Footage 2,195 sqft
Price per Sqft $123
Subdivision Belltown Woods
MLS Listing ID 1001415831
Sold Date 03/16/18
Style Ranch/Rambler,Raised Ranch/Rambler
Bedrooms 5
Full Baths 2
HOA Fees $1/ann
HOA Y/N Y
Abv Grd Liv Area 2,195
Originating Board TREND
Year Built 1987
Annual Tax Amount $2,423
Tax Year 2017
Lot Size 0.350 Acres
Acres 0.35
Lot Dimensions 42X180
Property Description
***BACK ON THE MARKET DUE TO BUYER FINANCING FALLING THROUGH! Welcome to Belltown Woods. This huge 5 bedroom, 2 bath raised ranch home in a quiet cul-de-sac has been completely renovated to a gorgeous new look. Enter this home though the large foyer entrance and onto the upper level where you will find an open floor plan featuring the large living room, dining room, and completely renovated kitchen featuring new stainless steel appliances, new shaker style cabinets with custom island/breakfast bar, beautiful tile backsplash, new granite countertops, recessed lighting. Down the hall are 3 very nice sized bedrooms as well as a full hall bathroom with beautiful tile flooring and new fixtures. The lower level includes a huge family/great room, separate laundry area, another fully updated tile bathroom, and two additional bedrooms. Walk out to the huge fenced backyard, onto the large deck that is perfect for entertaining. New roof, windows and doors, new carpet and new hardwood floors all in 2017. Parking for 2 cars in driveway plus garage. Minutes from Rt. 40, Rt. 1 and I95. This is a lot of house for the price. Schedule your tour today and make this immaculate, charming home yours! Seller is related to agent.
Location
State DE
County New Castle
Area Newark/Glasgow (30905)
Zoning NC6.5
Rooms
Other Rooms Living Room, Dining Room, Primary Bedroom, Bedroom 2, Bedroom 3, Kitchen, Family Room, Bedroom 1, Other
Basement Full, Fully Finished
Interior
Interior Features Ceiling Fan(s), Dining Area
Hot Water Natural Gas
Heating Gas
Cooling Central A/C
Flooring Wood, Fully Carpeted, Tile/Brick
Fireplace N
Heat Source Natural Gas
Laundry Lower Floor
Exterior
Exterior Feature Deck(s)
Garage Spaces 3.0
Water Access N
Accessibility None
Porch Deck(s)
Attached Garage 1
Total Parking Spaces 3
Garage Y
Building
Lot Description Cul-de-sac
Sewer Public Sewer
Water Public
Architectural Style Ranch/Rambler, Raised Ranch/Rambler
Additional Building Above Grade
New Construction N
Schools
School District Christina
Others
Senior Community No
Tax ID 11-028.10-050
Ownership Fee Simple
Read Less Info
Want to know what your home might be worth? Contact us for a FREE valuation!

Our team is ready to help you sell your home for the highest possible price ASAP

Bought with Jay G Shinn • RE/MAX Point Realty
GET MORE INFORMATION





