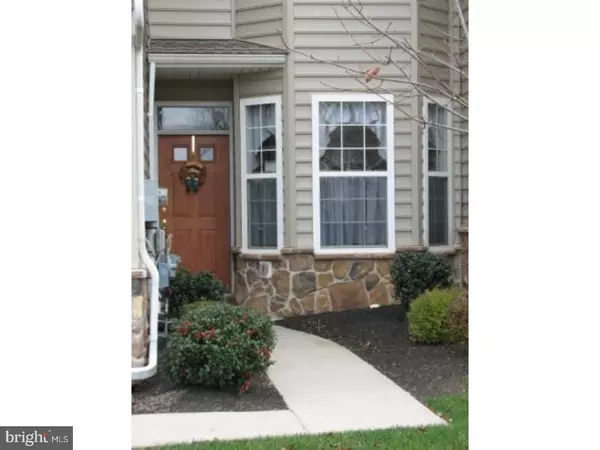For more information regarding the value of a property, please contact us for a free consultation.
Key Details
Sold Price $229,900
Property Type Townhouse
Sub Type Interior Row/Townhouse
Listing Status Sold
Purchase Type For Sale
Square Footage 2,722 sqft
Price per Sqft $84
Subdivision Briarcrest
MLS Listing ID 1004405023
Sold Date 03/08/18
Style Colonial,Traditional
Bedrooms 3
Full Baths 2
Half Baths 1
HOA Fees $150/mo
HOA Y/N Y
Abv Grd Liv Area 2,722
Originating Board TREND
Year Built 2004
Annual Tax Amount $6,197
Tax Year 2017
Lot Size 1,742 Sqft
Acres 0.04
Lot Dimensions 0X0
Property Description
NEW Listing! **Pictures are from previous listing - NEW! Pics Coming Soon** This beautiful 2,722SF Briarcrest Townhome (The Laurel Model) is 3BD/2.5BA w/LOFT with 2-CAR GARAGE (all Bedrooms on the Upper Floor). The beauty of Briarcrest townhomes are: once inside, given the spacious floor plans, they feel more like single-family homes than townhomes! Here at 1514 Lexington experience ... Tons of Upgrades! Tons of Value at $234,900! And, this home qualifies for USDA 100% Financing! 1514 Lexington Way offers a large, bright Eat-in Kitchen with CHERRY cabinets, STAINLESS STEEL appliances and Corian countertops, two-story Family Room with FIREPLACE, Dining Room, Living Room and Laundry/Mudroom completes the main level. The UPPER LEVEL includes ALL 3 BEDROOMS: large Master Bedroom Suite with WALK-IN CLOSET, 4-piece luxurious Master Bath with corner GARDEN TUB, plus 2 generous-sized Bedrooms w/Hall Bath and LOFT that overlooks two-story family room (makes for a great office space or reading nook). NEW! A/C (2017). The Village of Briarcrest is a small enclave of 97 townhomes. The HOA covers all outside maintenance, lawn care, leaves, snow removal, road maintenance and trash removal. This maintenance-free townhome also offers a community POOL, Clubhouse and Tot Lot. Less than 5 minutes to the PA Tpke. Easy access to Exton (20 mins), King of Prussia (30 mins), and Rt.401 to Great Valley Corporate Center (35 mins). Home qualifies for USDA 100% Financing. Act Fast! - currently the only home on the market in this highly desirable Briarcrest Community!
Location
State PA
County Berks
Area Caernarvon Twp (10235)
Zoning RESID
Rooms
Other Rooms Living Room, Dining Room, Primary Bedroom, Bedroom 2, Kitchen, Family Room, Bedroom 1, Laundry, Other
Interior
Interior Features Primary Bath(s), Butlers Pantry, Stall Shower, Dining Area
Hot Water Natural Gas
Heating Gas, Forced Air
Cooling Central A/C
Flooring Wood, Fully Carpeted, Vinyl, Tile/Brick
Fireplaces Number 1
Fireplaces Type Gas/Propane
Equipment Built-In Range, Oven - Self Cleaning, Dishwasher, Disposal, Energy Efficient Appliances, Built-In Microwave
Fireplace Y
Window Features Bay/Bow
Appliance Built-In Range, Oven - Self Cleaning, Dishwasher, Disposal, Energy Efficient Appliances, Built-In Microwave
Heat Source Natural Gas
Laundry Main Floor
Exterior
Exterior Feature Patio(s)
Parking Features Inside Access, Garage Door Opener, Oversized
Garage Spaces 4.0
Utilities Available Cable TV
Amenities Available Swimming Pool, Club House, Tot Lots/Playground
Water Access N
Roof Type Pitched
Accessibility None
Porch Patio(s)
Attached Garage 2
Total Parking Spaces 4
Garage Y
Building
Lot Description Front Yard, Rear Yard
Story 2
Sewer Public Sewer
Water Public
Architectural Style Colonial, Traditional
Level or Stories 2
Additional Building Above Grade
Structure Type Cathedral Ceilings,9'+ Ceilings
New Construction N
Schools
Elementary Schools Twin Valley
Middle Schools Twin Valley
High Schools Twin Valley
School District Twin Valley
Others
Pets Allowed Y
HOA Fee Include Pool(s),Common Area Maintenance,Ext Bldg Maint,Lawn Maintenance,Snow Removal,Trash,Management
Senior Community No
Tax ID 35-5320-03-24-8268
Ownership Fee Simple
Acceptable Financing Conventional, VA, FHA 203(k), FHA 203(b), USDA
Listing Terms Conventional, VA, FHA 203(k), FHA 203(b), USDA
Financing Conventional,VA,FHA 203(k),FHA 203(b),USDA
Pets Allowed Case by Case Basis
Read Less Info
Want to know what your home might be worth? Contact us for a FREE valuation!

Our team is ready to help you sell your home for the highest possible price ASAP

Bought with Lynn Lynch-Magaro • Redfin Corporation
GET MORE INFORMATION





