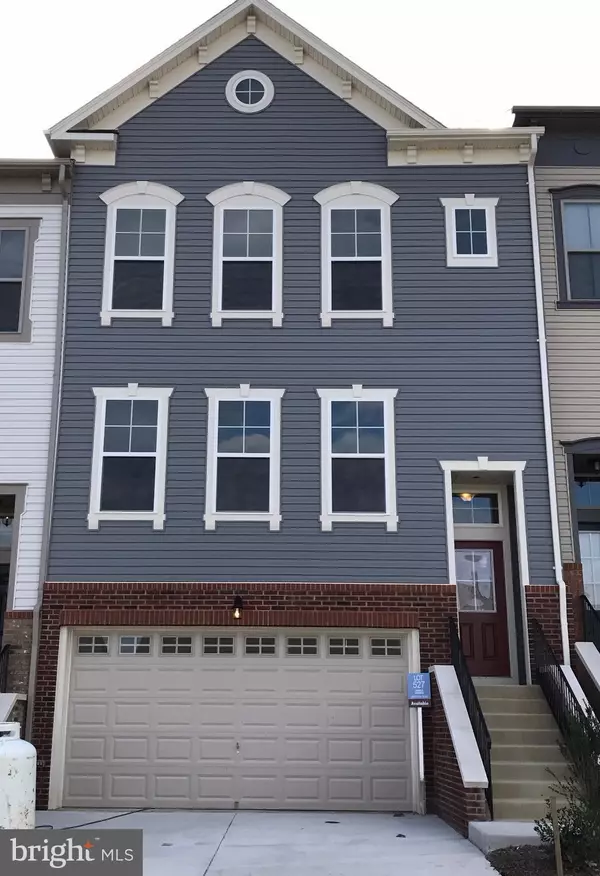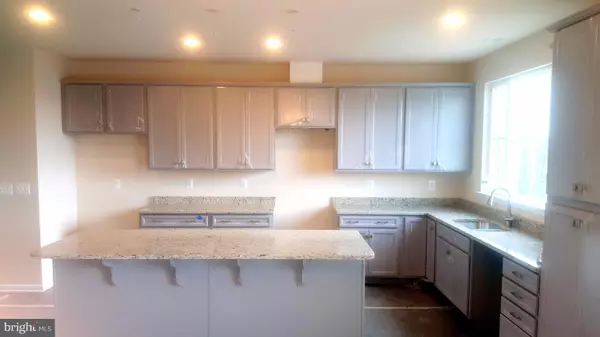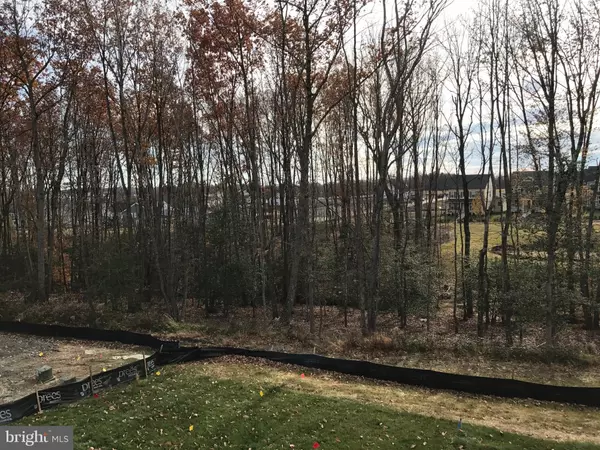For more information regarding the value of a property, please contact us for a free consultation.
Key Details
Sold Price $376,305
Property Type Townhouse
Sub Type Interior Row/Townhouse
Listing Status Sold
Purchase Type For Sale
Square Footage 2,229 sqft
Price per Sqft $168
Subdivision Embrey Mill
MLS Listing ID 1000997339
Sold Date 01/22/18
Style Craftsman
Bedrooms 3
Full Baths 2
Half Baths 1
HOA Fees $115/mo
HOA Y/N Y
Abv Grd Liv Area 2,229
Originating Board MRIS
Year Built 2017
Annual Tax Amount $891
Tax Year 2017
Lot Size 2,400 Sqft
Acres 0.06
Property Description
The St. Michaels II is a townhome filled with natural light, thanks to large, well-placed windows. A kitchen island serves as the focal point for the warm & inviting dining room and kitchen areas, which open out to the family room. Upstairs, three bedrooms, including the luxurious owner's suite, with a spa-like bath featuring his-and-her vanities and a spacious, walk-in closet.
Location
State VA
County Stafford
Zoning PD2
Rooms
Basement Rear Entrance, Daylight, Full, Fully Finished, Walkout Level
Interior
Interior Features Combination Kitchen/Dining, Kitchen - Island, Primary Bath(s), Wood Floors, Recessed Lighting, Floor Plan - Open
Hot Water Electric
Heating Central, Programmable Thermostat
Cooling Central A/C, Programmable Thermostat
Equipment Washer/Dryer Hookups Only, Dishwasher, Disposal, ENERGY STAR Dishwasher, ENERGY STAR Refrigerator, Exhaust Fan, Freezer, Icemaker, Microwave, Oven - Single, Oven/Range - Gas, Refrigerator, Stove
Fireplace N
Window Features Double Pane,Low-E,Screens
Appliance Washer/Dryer Hookups Only, Dishwasher, Disposal, ENERGY STAR Dishwasher, ENERGY STAR Refrigerator, Exhaust Fan, Freezer, Icemaker, Microwave, Oven - Single, Oven/Range - Gas, Refrigerator, Stove
Heat Source Natural Gas
Exterior
Garage Spaces 2.0
Utilities Available Cable TV Available, Fiber Optics Available
Amenities Available Club House, Common Grounds, Concierge, Exercise Room, Jog/Walk Path, Picnic Area, Pool - Outdoor, Tot Lots/Playground
Water Access N
Roof Type Shingle
Accessibility None
Attached Garage 2
Total Parking Spaces 2
Garage Y
Private Pool N
Building
Lot Description Backs to Trees, Backs - Open Common Area
Story 3+
Sewer Public Septic, Public Sewer
Water Public
Architectural Style Craftsman
Level or Stories 3+
Additional Building Above Grade
Structure Type 9'+ Ceilings,Dry Wall
New Construction Y
Others
HOA Fee Include Fiber Optics Available,Pool(s),Snow Removal,Trash
Senior Community No
Tax ID 29-G-4-B-527
Ownership Fee Simple
Security Features Carbon Monoxide Detector(s),Smoke Detector
Special Listing Condition Standard
Read Less Info
Want to know what your home might be worth? Contact us for a FREE valuation!

Our team is ready to help you sell your home for the highest possible price ASAP

Bought with Andre R Perry • Samson Properties
GET MORE INFORMATION





