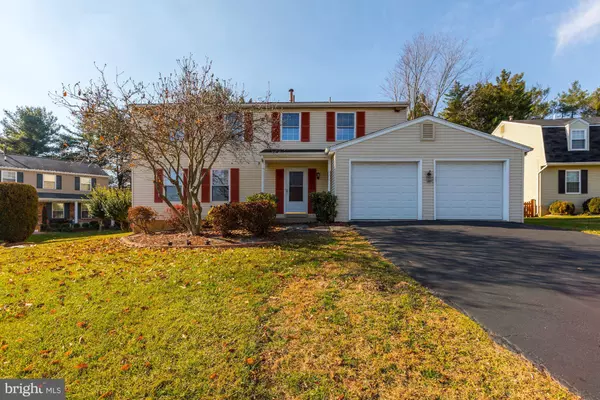For more information regarding the value of a property, please contact us for a free consultation.
Key Details
Sold Price $600,000
Property Type Single Family Home
Sub Type Detached
Listing Status Sold
Purchase Type For Sale
Square Footage 2,844 sqft
Price per Sqft $210
Subdivision Derwood Station
MLS Listing ID 1004263979
Sold Date 02/05/18
Style Colonial
Bedrooms 4
Full Baths 3
Half Baths 1
HOA Fees $36/ann
HOA Y/N Y
Abv Grd Liv Area 2,234
Originating Board MRIS
Year Built 1981
Annual Tax Amount $5,980
Tax Year 2017
Lot Size 0.267 Acres
Acres 0.27
Property Description
A stunning 4BR 3Full 1/2 BA colonial nestled on a quiet cul de sac in Derwood. Hw fl in LR & DR. Spacious eat-in updated kitchen w/ ceramic flrs. Family room feat. hw flrs, stone tiled wall, & wood burning FP w/ raised stone slat hearth. Florida RM floods w/sunlight. Large BRs w/natural light throughout. Dramatic, fully finished basement. Convenient to Metro, I270, & 200. The Perfect Family Home!
Location
State MD
County Montgomery
Zoning PD2
Rooms
Other Rooms Sun/Florida Room
Basement Fully Finished
Interior
Interior Features Kitchen - Table Space, Dining Area, Window Treatments, Primary Bath(s), WhirlPool/HotTub, Floor Plan - Traditional, Floor Plan - Open
Hot Water Natural Gas
Heating Programmable Thermostat
Cooling Programmable Thermostat, Central A/C, Ceiling Fan(s)
Fireplaces Number 1
Equipment Dishwasher, Dryer, Microwave, Oven/Range - Electric, Refrigerator, Stove, Dryer - Front Loading, Oven/Range - Gas
Fireplace Y
Appliance Dishwasher, Dryer, Microwave, Oven/Range - Electric, Refrigerator, Stove, Dryer - Front Loading, Oven/Range - Gas
Heat Source Natural Gas
Exterior
Parking Features Garage Door Opener
Garage Spaces 2.0
Water Access N
Accessibility None
Attached Garage 2
Total Parking Spaces 2
Garage Y
Private Pool N
Building
Story 3+
Sewer Public Sewer
Water Public
Architectural Style Colonial
Level or Stories 3+
Additional Building Above Grade, Below Grade
New Construction N
Schools
School District Montgomery County Public Schools
Others
Senior Community No
Tax ID 160402008085
Ownership Fee Simple
Special Listing Condition Standard
Read Less Info
Want to know what your home might be worth? Contact us for a FREE valuation!

Our team is ready to help you sell your home for the highest possible price ASAP

Bought with Karen Parnes • Pearson Smith Realty, LLC
GET MORE INFORMATION





