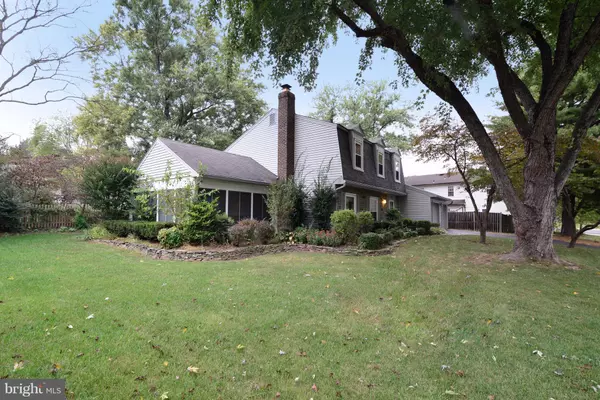For more information regarding the value of a property, please contact us for a free consultation.
Key Details
Sold Price $475,000
Property Type Single Family Home
Sub Type Detached
Listing Status Sold
Purchase Type For Sale
Square Footage 2,286 sqft
Price per Sqft $207
Subdivision Kingston Chase
MLS Listing ID 1001410825
Sold Date 11/29/17
Style Dutch
Bedrooms 4
Full Baths 2
Half Baths 1
HOA Fees $28/ann
HOA Y/N Y
Abv Grd Liv Area 2,286
Originating Board MRIS
Year Built 1975
Annual Tax Amount $4,946
Tax Year 2017
Lot Size 10,332 Sqft
Acres 0.24
Property Description
Location, Location! FOUR bedrooms/2.5 Baths. 18 x 17 Heated Sunroom. Bonus Room/Office with door to outside off Living Room. Low E Double Pane Windows. Wood Stove in cozy Family Room. Oversized Garage. Gorgeous well-planted, low-maintenance yard. Quiet cul-de-sac with easy access to Route 7 & Toll Road; minutes to future Metro stop. Walk to elementary school.
Location
State VA
County Fairfax
Zoning 131
Rooms
Other Rooms Sun/Florida Room
Interior
Interior Features Family Room Off Kitchen, Breakfast Area, Kitchen - Island, Dining Area, Primary Bath(s), Chair Railings, Upgraded Countertops, Crown Moldings, Window Treatments, Wood Stove, Floor Plan - Traditional
Hot Water Electric
Heating Heat Pump(s), Central, Programmable Thermostat
Cooling Central A/C, Programmable Thermostat
Fireplaces Number 1
Fireplaces Type Mantel(s)
Equipment Dishwasher, Disposal, Dryer - Front Loading, Exhaust Fan, Microwave, Oven/Range - Electric, Refrigerator, Washer - Front Loading, Water Heater
Fireplace Y
Window Features Low-E,Double Pane,Insulated
Appliance Dishwasher, Disposal, Dryer - Front Loading, Exhaust Fan, Microwave, Oven/Range - Electric, Refrigerator, Washer - Front Loading, Water Heater
Heat Source Electric
Exterior
Parking Features Garage - Front Entry, Garage Door Opener
Garage Spaces 2.0
Utilities Available Fiber Optics Available
Amenities Available Club House, Common Grounds, Pool - Outdoor, Tennis Courts, Tot Lots/Playground
Water Access N
Accessibility None
Attached Garage 2
Total Parking Spaces 2
Garage Y
Private Pool N
Building
Story 2
Sewer Public Sewer
Water Public
Architectural Style Dutch
Level or Stories 2
Additional Building Above Grade
New Construction N
Schools
Elementary Schools Clearview
Middle Schools Herndon
High Schools Herndon
School District Fairfax County Public Schools
Others
Senior Community No
Tax ID 10-4-14- -85
Ownership Fee Simple
Special Listing Condition Standard
Read Less Info
Want to know what your home might be worth? Contact us for a FREE valuation!

Our team is ready to help you sell your home for the highest possible price ASAP

Bought with Marcia N Babashanian • Coldwell Banker Realty
GET MORE INFORMATION




