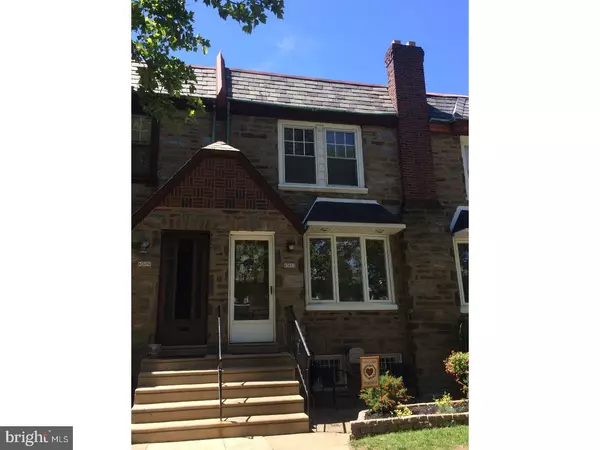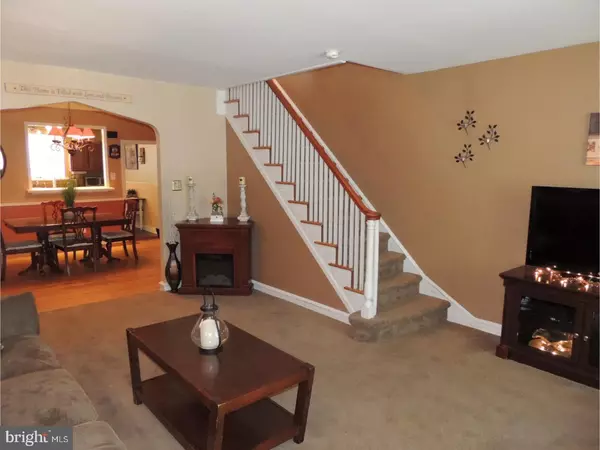For more information regarding the value of a property, please contact us for a free consultation.
Key Details
Sold Price $185,000
Property Type Townhouse
Sub Type Interior Row/Townhouse
Listing Status Sold
Purchase Type For Sale
Square Footage 1,528 sqft
Price per Sqft $121
Subdivision Mayfair (West)
MLS Listing ID 1003251495
Sold Date 06/28/17
Style Straight Thru
Bedrooms 3
Full Baths 1
Half Baths 1
HOA Y/N N
Abv Grd Liv Area 1,528
Originating Board TREND
Year Built 1950
Annual Tax Amount $2,068
Tax Year 2017
Lot Size 1,710 Sqft
Acres 0.04
Lot Dimensions 16X108
Property Description
A Beautiful all stone front West Mayfair home is for sale. This 3 bedroom 1 bath house is more than move in condition. Enter this fine home through a foyer that has Australian pine flooring and a 15 light interior double door for comfort. The large living room is freshly painted with the latest colors, new wall to wall carpets and a new casement bow window. A extra wide archway leads into the huge formal dining room with chair rail separating the wall paints, with a pass through, with mini hi-hats and tile base serving area, to the kitchen, inlayed hardwood flooring with craftsmanship from a time long past, and the exterior window adds natural light. The large eat in kitchen features SS appliances, side by side refrigerator/freezer, range, dish washer. There is plenty of wrap around counter space, hardwood cabinets, exhaust fan. Three windows add plenty of natural light. New hardwood looking laminate flooring. There is a door leading to the basement. The basement has 4 different areas, heater room, workshop with toilet, freshly painted laundry area and a fantastic very large finished family room with 12x12 ceramic tile flooring, sheet rock ceiling and of course painted with the latest colors for fun and entertaining. Basement exits to a back yard oasis with a new wooden fence, brick pavers edged with stone for maintenance free enjoyment, and a large gate for off street parking if desired. On the second floor there are three large freshly painted bedrooms. The master bedroom features 3 closets, one which is cedar, and double windows. 2nd bedroom has double windows, chair rail. The 3rd bedroom, painted a sports theme, also has chair rail. All bedroom have closets with solid wood doors and there are original glass knob door knobs. The bathroom is an updated 4 piece bath with newer ceramic looking vinyl tile flooring, vanity, tub, commode, shower, and a skylight for ventilation. Mostly replacement windows, newer garage door, new heater, new hot water heater. So much care was placed into this home, all you have to do is throw a party the day after settlement.
Location
State PA
County Philadelphia
Area 19149 (19149)
Zoning RSA5
Rooms
Other Rooms Living Room, Dining Room, Primary Bedroom, Bedroom 2, Kitchen, Family Room, Bedroom 1, Laundry, Other
Basement Full, Outside Entrance
Interior
Interior Features Skylight(s), Ceiling Fan(s), Kitchen - Eat-In
Hot Water Natural Gas
Heating Gas, Hot Water
Cooling Wall Unit
Flooring Wood, Fully Carpeted, Vinyl, Tile/Brick
Equipment Dishwasher
Fireplace N
Appliance Dishwasher
Heat Source Natural Gas
Laundry Basement
Exterior
Exterior Feature Patio(s)
Garage Spaces 3.0
Utilities Available Cable TV
Water Access N
Accessibility None
Porch Patio(s)
Attached Garage 1
Total Parking Spaces 3
Garage Y
Building
Story 2
Sewer Public Sewer
Water Public
Architectural Style Straight Thru
Level or Stories 2
Additional Building Above Grade
New Construction N
Schools
School District The School District Of Philadelphia
Others
Senior Community No
Tax ID 551170500
Ownership Fee Simple
Acceptable Financing Conventional, VA, FHA 203(b)
Listing Terms Conventional, VA, FHA 203(b)
Financing Conventional,VA,FHA 203(b)
Read Less Info
Want to know what your home might be worth? Contact us for a FREE valuation!

Our team is ready to help you sell your home for the highest possible price ASAP

Bought with Siew Wong • Premium Realty Group Inc




