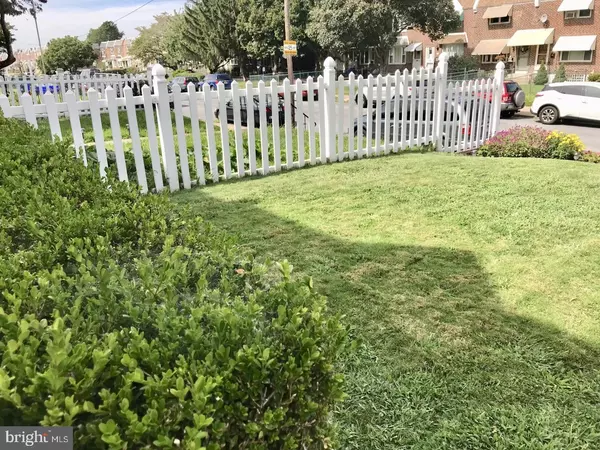For more information regarding the value of a property, please contact us for a free consultation.
Key Details
Sold Price $149,900
Property Type Townhouse
Sub Type Interior Row/Townhouse
Listing Status Sold
Purchase Type For Sale
Square Footage 1,208 sqft
Price per Sqft $124
Subdivision Mayfair (West)
MLS Listing ID 1000433329
Sold Date 11/03/17
Style AirLite
Bedrooms 3
Full Baths 1
Half Baths 1
HOA Y/N N
Abv Grd Liv Area 1,208
Originating Board TREND
Year Built 1950
Annual Tax Amount $1,631
Tax Year 2017
Lot Size 1,592 Sqft
Acres 0.04
Lot Dimensions 16X98
Property Description
Your search stops here, perfect for a 1st time home buyer! Well maintained home, great curb appeal, tastefully decorated w/neutral colors, in desirable area, conveniently located walking distance to transportation & schools can be yours! As you approach this home your eyes are drawn to the beautiful front lawn for your outside enjoyment. Perfect for BBQ or to just sit back & relax. This is accented with a brick retaining wall. The main level features spacious L/R with bow window, letting in an abundance of natural light. The formal D/R is perfect for family gatherings. The kitchen with recessed lighting, breakfast bar/counter has ample cabinets, S/S sink, garbage disposal and gas cooking will suit your needs. There is also a powder room on this level for your convenience. The 2nd floor features spacious Master B/R with C/F and walk-in closet. There is 2 other nice size B/Rs with C/Fs and small W/I closets. A 3 piece C/T hall bathroom with oak vanity and cabinet completes this level. As you make you way down the basement there is a deep coat-pantry closet on the landing. The lower level features F/R with light oak wainscoting from floor to ceiling, high-hat lighting will satisfy your needs when it comes to entertaining. The built in nook for frig, hidden under stairs storage and 3 other closets utilizes your space. The separate laundry room with exit to the rear of the house leads to the driveway. The 1 car garage with inside access comes equipped with remote opener and motion light. Schedule a showing today....you will not be disappointing!
Location
State PA
County Philadelphia
Area 19149 (19149)
Zoning RSA5
Rooms
Other Rooms Living Room, Dining Room, Primary Bedroom, Bedroom 2, Kitchen, Family Room, Bedroom 1, Laundry, Other, Attic
Basement Full
Interior
Interior Features Skylight(s), Ceiling Fan(s), Breakfast Area
Hot Water Natural Gas
Heating Forced Air
Cooling Central A/C
Flooring Wood, Fully Carpeted, Vinyl, Tile/Brick
Equipment Dishwasher, Disposal
Fireplace N
Window Features Replacement
Appliance Dishwasher, Disposal
Heat Source Natural Gas
Laundry Basement
Exterior
Garage Spaces 3.0
Utilities Available Cable TV
Water Access N
Accessibility None
Attached Garage 1
Total Parking Spaces 3
Garage Y
Building
Lot Description Front Yard
Story 2
Sewer Public Sewer
Water Public
Architectural Style AirLite
Level or Stories 2
Additional Building Above Grade
New Construction N
Schools
School District The School District Of Philadelphia
Others
Senior Community No
Tax ID 621247900
Ownership Fee Simple
Acceptable Financing Conventional, VA, FHA 203(b)
Listing Terms Conventional, VA, FHA 203(b)
Financing Conventional,VA,FHA 203(b)
Read Less Info
Want to know what your home might be worth? Contact us for a FREE valuation!

Our team is ready to help you sell your home for the highest possible price ASAP

Bought with Keith Morrison • RE/MAX Prime Real Estate - Philadelphia
GET MORE INFORMATION





