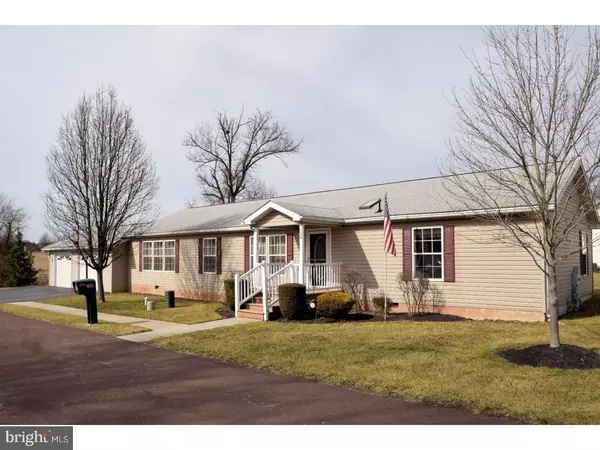For more information regarding the value of a property, please contact us for a free consultation.
Key Details
Sold Price $145,000
Property Type Single Family Home
Listing Status Sold
Purchase Type For Sale
Square Footage 1,782 sqft
Price per Sqft $81
Subdivision Willow Run
MLS Listing ID 1003145015
Sold Date 05/08/17
Style Other
Bedrooms 3
Full Baths 2
HOA Fees $690/mo
HOA Y/N Y
Abv Grd Liv Area 1,782
Originating Board TREND
Year Built 2002
Annual Tax Amount $2,723
Tax Year 2017
Lot Dimensions 68
Property Description
Carefully consider ALL the unique features of this lovely sunny 1,800 SF 3-bedroom home in the Village of Willow Run, then plan your visit Today! This home has an oversized 2 car garage, expanded driveway, and is positioned on a DOUBLE level lot with privacy and views of trees and open farmland.... Best of all, Ivy lane is not open to through-traffic! Upon entering the home through the living room, you will be impressed with the unusual dramatic open floorplan with dining room, large FR and eat-in-kitchen with elevated breakfast bar, large enough for 4 stools, endless countertop space for cooking and meal prep with your guests, and a breakfast room with slider to rear deck. Downsize without compromising your lifestyle; the monthly Assn Dues include lot rental, clubhouse, in-ground pool, weekly trash removal, snow removal from the streets, and common area maintenance. A main floor laundry room with laundry tub and outside exit will make doing chores easier! The Sellers hate to leave 104 Ivy Lane but FUN with the grandkids awaits. Willow Run is close to entertainment, restaurants, shopping AND walk to the Limerick Township Park with walking trails and Manderach Playground. Don't Delay, Set Up Your Tour Today!!
Location
State PA
County Montgomery
Area Limerick Twp (10637)
Zoning MHP
Rooms
Other Rooms Living Room, Dining Room, Primary Bedroom, Bedroom 2, Kitchen, Family Room, Bedroom 1
Interior
Interior Features Skylight(s), Ceiling Fan(s), Kitchen - Eat-In
Hot Water Natural Gas
Heating Gas
Cooling Central A/C
Flooring Fully Carpeted, Vinyl
Fireplace N
Heat Source Natural Gas
Laundry Main Floor
Exterior
Exterior Feature Deck(s)
Garage Spaces 5.0
Utilities Available Cable TV
Amenities Available Swimming Pool, Club House
Water Access N
Accessibility None
Porch Deck(s)
Total Parking Spaces 5
Garage N
Building
Lot Description Cul-de-sac, Level
Story 1
Sewer Public Sewer
Water Public
Architectural Style Other
Level or Stories 1
Additional Building Above Grade
Structure Type Cathedral Ceilings
New Construction N
Schools
School District Spring-Ford Area
Others
HOA Fee Include Pool(s),Common Area Maintenance,Snow Removal,Trash
Senior Community Yes
Tax ID 37-00-01242-107
Ownership Land Lease
Read Less Info
Want to know what your home might be worth? Contact us for a FREE valuation!

Our team is ready to help you sell your home for the highest possible price ASAP

Bought with Stephen M Hadfield • Coldwell Banker Hearthside Realtors-Collegeville
GET MORE INFORMATION





