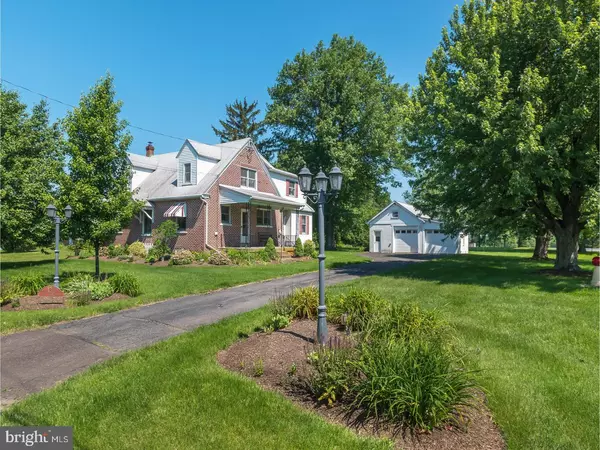For more information regarding the value of a property, please contact us for a free consultation.
Key Details
Sold Price $279,900
Property Type Single Family Home
Sub Type Detached
Listing Status Sold
Purchase Type For Sale
Square Footage 2,590 sqft
Price per Sqft $108
Subdivision None Available
MLS Listing ID 1003142343
Sold Date 08/04/17
Style Cape Cod
Bedrooms 4
Full Baths 2
HOA Y/N N
Abv Grd Liv Area 2,590
Originating Board TREND
Year Built 1940
Annual Tax Amount $5,712
Tax Year 2017
Lot Size 1.086 Acres
Acres 1.09
Lot Dimensions 135
Property Description
You'll feel welcome the instant you enter this lovely cape cod home in the highly sought-after Souderton Area School District, which is nicely set on an open, level 1+ acre lot. The living room is spacious with plenty of room to visit with guests, and there is another sitting room for relaxing with a good book. The eat-in kitchen is a highlight of this home, and boasts double sinks, abundant oak cabinetry with a built-in desk, cooktop and double wall ovens, as well as ample space for dining, too. For more formal entertaining, you'll appreciate the dining room here. A full bath on the first floor allows the buyer the flexibility to convert the first floor office back to a bedroom is a fifth bedroom is desired. Upstairs you'll find four bedrooms each with carpet and a closet, as well as a second full bathroom with new flooring. The full basement is unfinished and has laundry hookups. You'll not want for storage space here, there are closets aplenty and additional storage cubbies under the eaves. There is a detached, two-car garage, with walk-up overhead storage. The driveway offers additional parking and as well as sufficient space to conveniently turn around in the driveway. Note that the owner expanded this cape in 1990 with a sizable addition, and the dining room, sitting room, first floor bath, and two upstairs bedrooms are all part of that addition. The newer part of the home has natural stained woodwork. This is a solid home and pride of ownership is evident throughout. There is a township park right across the street (partially constructed, with much work scheduled for summer 2017, ultimately will have soccer fields, basketball courts, playground, fitness cluster, pavilion and walking trail). Another township park is just a couple of properties away, and offers disc golf, playground and nature trail.
Location
State PA
County Montgomery
Area Salford Twp (10644)
Zoning VCR
Rooms
Other Rooms Living Room, Dining Room, Primary Bedroom, Bedroom 2, Bedroom 3, Kitchen, Family Room, Bedroom 1, Other
Basement Full
Interior
Interior Features Kitchen - Eat-In
Hot Water S/W Changeover
Heating Oil, Electric, Heat Pump - Oil BackUp, Baseboard
Cooling Central A/C
Flooring Fully Carpeted, Vinyl
Equipment Cooktop, Oven - Wall, Oven - Double, Oven - Self Cleaning, Dishwasher, Built-In Microwave
Fireplace N
Appliance Cooktop, Oven - Wall, Oven - Double, Oven - Self Cleaning, Dishwasher, Built-In Microwave
Heat Source Oil, Electric
Laundry Basement
Exterior
Exterior Feature Porch(es)
Parking Features Garage Door Opener
Garage Spaces 5.0
Water Access N
Roof Type Pitched,Shingle
Accessibility None
Porch Porch(es)
Total Parking Spaces 5
Garage Y
Building
Lot Description Level, Open, Front Yard, Rear Yard, SideYard(s)
Story 1.5
Sewer Public Sewer
Water Well
Architectural Style Cape Cod
Level or Stories 1.5
Additional Building Above Grade
New Construction N
Schools
Elementary Schools Salford Hills
School District Souderton Area
Others
Senior Community No
Tax ID 44-00-01603-009
Ownership Fee Simple
Acceptable Financing Conventional, FHA 203(b), USDA
Listing Terms Conventional, FHA 203(b), USDA
Financing Conventional,FHA 203(b),USDA
Read Less Info
Want to know what your home might be worth? Contact us for a FREE valuation!

Our team is ready to help you sell your home for the highest possible price ASAP

Bought with Brad Wallace • RealtyTopia, LLC
GET MORE INFORMATION





