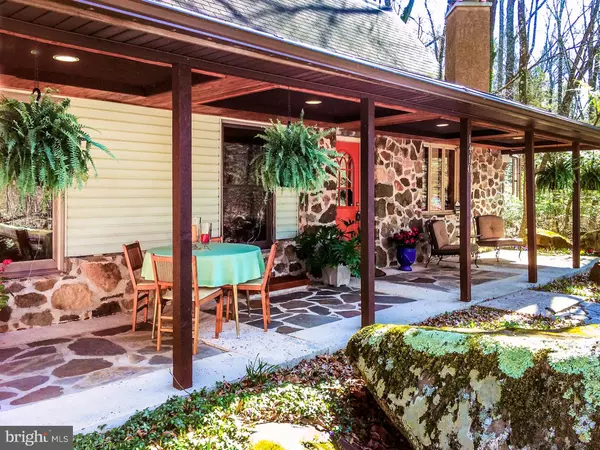For more information regarding the value of a property, please contact us for a free consultation.
Key Details
Sold Price $338,000
Property Type Single Family Home
Sub Type Detached
Listing Status Sold
Purchase Type For Sale
Square Footage 2,908 sqft
Price per Sqft $116
Subdivision Green Lane
MLS Listing ID 1003475255
Sold Date 08/24/16
Style Cape Cod
Bedrooms 3
Full Baths 1
Half Baths 1
HOA Y/N N
Abv Grd Liv Area 2,908
Originating Board TREND
Year Built 1953
Annual Tax Amount $4,138
Tax Year 2016
Lot Size 0.836 Acres
Acres 0.83
Lot Dimensions IRREGU
Property Description
Nature Lovers Retreat and just 20 min to turnpike! Inviting expanded Cottage on a wooded lot with over 3000sf of living area. Meander thru the woods along walkways to the 38' long expansive front porch with recessed lighting & hand-laid river rock that leads to the enclosed foyer. Or enter from the large garage parking area past the little frog pond into the unique stone & cedar accented mud room. Relax by the large windows and fireplace in the LR. Step down to the fieldstone breakfast nook- reading alcove, or walk-up to secluded loft studio/guest room/4th bedroom (you decide). Listen to the babbling creek with privacy from deck of the large main floor master bedroom (walk-in closet, wood floors, lots of big windows). Formal DR, Kitchen, main bath, large FR/Gathering room (19'x 25') for entertaining, mudroom/porch and laundry room complete the main level. 2 BR's & Half bath on 2nd floor. Detached 3-car garage & large Garden Shed. (Adjoining wooded.52 acre lot with 7'x 14' barn/shed also available for sale. "On-site sewer system installed 4/2016 is Brand New, State of the art, Green System".
Location
State PA
County Montgomery
Area Upper Frederick Twp (10655)
Zoning R80
Rooms
Other Rooms Living Room, Dining Room, Primary Bedroom, Bedroom 2, Kitchen, Family Room, Bedroom 1, Other
Basement Partial, Drainage System
Interior
Interior Features Ceiling Fan(s), Stove - Wood, Kitchen - Eat-In
Hot Water Natural Gas
Heating Gas, Forced Air
Cooling Central A/C
Flooring Wood, Fully Carpeted
Fireplaces Number 1
Equipment Commercial Range, Dishwasher
Fireplace Y
Appliance Commercial Range, Dishwasher
Heat Source Natural Gas
Laundry Main Floor
Exterior
Exterior Feature Deck(s), Patio(s), Porch(es)
Garage Spaces 6.0
Utilities Available Cable TV
Roof Type Shingle
Accessibility None
Porch Deck(s), Patio(s), Porch(es)
Total Parking Spaces 6
Garage Y
Building
Lot Description Irregular, Trees/Wooded, Front Yard, Rear Yard, SideYard(s)
Story 1.5
Foundation Stone, Brick/Mortar
Sewer On Site Septic
Water Well
Architectural Style Cape Cod
Level or Stories 1.5
Additional Building Above Grade
New Construction N
Schools
Elementary Schools New Hanover
Middle Schools Boyertown Area Jhs-East
High Schools Boyertown Area Jhs-East
School District Boyertown Area
Others
Senior Community No
Tax ID 55-00-01525-004
Ownership Fee Simple
Acceptable Financing Conventional
Listing Terms Conventional
Financing Conventional
Read Less Info
Want to know what your home might be worth? Contact us for a FREE valuation!

Our team is ready to help you sell your home for the highest possible price ASAP

Bought with Joann Scaduto • BHHS Fox & Roach-Blue Bell
GET MORE INFORMATION





