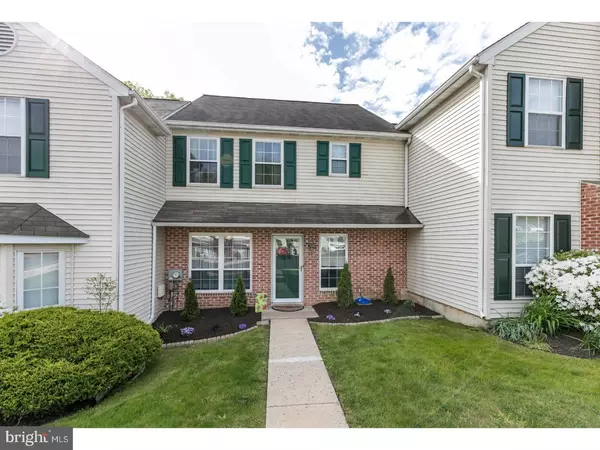For more information regarding the value of a property, please contact us for a free consultation.
Key Details
Sold Price $179,900
Property Type Townhouse
Sub Type Interior Row/Townhouse
Listing Status Sold
Purchase Type For Sale
Square Footage 1,488 sqft
Price per Sqft $120
Subdivision Spring Mount
MLS Listing ID 1003161997
Sold Date 07/06/17
Style Colonial,Contemporary
Bedrooms 3
Full Baths 2
Half Baths 1
HOA Fees $155/mo
HOA Y/N Y
Abv Grd Liv Area 1,488
Originating Board TREND
Year Built 1992
Annual Tax Amount $3,745
Tax Year 2017
Lot Size 3,059 Sqft
Acres 0.07
Lot Dimensions 24X176
Property Description
Fabulous 3BR, 2.5BA Spring Mount Townhome. Pristine Move in Condition. Everything has been done! New HVAC in 2012 & New Windows and Patio Slider doors in 2009. Upon entering this beautiful townhome you will see the newer hardwood floors throughout the first floor. Bright, cheery and neutral. Nice kitchen with breakfast/dining area, newer, updated matching appliances with first floor laundry area right off the kitchen for convenience. Spacious LR/DR area with attractive patio slider doors that lead to private patio overlooking wooded area. Upstairs has newer carpets with Large Master Bedroom with dressing/make up area and Bath. 2 nice size additional bedrooms as well as a hall bath with built in linen closet. Pull downstairs for extra storage space. Outside has utility shed for additional storage as well. Located in much sought after Spring Mount Community that is well maintained and surrounded by lush greenery, and mountain views. Only a hop, skip and a jump to Spring Mount Trail Head on the Perkiomen Trail, Spring Mountain Ski area and local favorite Tiki Bar, Green Lane Park and more. Close to all major routes and 476. Award winning Perkiomen Valley School District. Monthly association fee includes lawn mowing, snow removal, trash and common areas. Such a nice place to live at a very affordable price!
Location
State PA
County Montgomery
Area Lower Frederick Twp (10638)
Zoning R4
Rooms
Other Rooms Living Room, Dining Room, Primary Bedroom, Bedroom 2, Kitchen, Bedroom 1, Attic
Interior
Interior Features Primary Bath(s), Ceiling Fan(s), Dining Area
Hot Water Electric
Heating Electric, Heat Pump - Electric BackUp, Forced Air
Cooling Central A/C
Flooring Wood, Fully Carpeted, Vinyl, Tile/Brick
Fireplaces Number 1
Fireplaces Type Marble
Equipment Oven - Self Cleaning, Dishwasher, Disposal, Built-In Microwave
Fireplace Y
Appliance Oven - Self Cleaning, Dishwasher, Disposal, Built-In Microwave
Heat Source Electric
Laundry Main Floor
Exterior
Exterior Feature Patio(s)
Water Access N
Roof Type Shingle
Accessibility None
Porch Patio(s)
Garage N
Building
Lot Description Front Yard, Rear Yard
Story 2
Foundation Slab
Sewer Public Sewer
Water Public
Architectural Style Colonial, Contemporary
Level or Stories 2
Additional Building Above Grade
New Construction N
Schools
School District Perkiomen Valley
Others
HOA Fee Include Common Area Maintenance,Lawn Maintenance,Snow Removal,Trash
Senior Community No
Tax ID 38-00-02855-761
Ownership Fee Simple
Acceptable Financing Conventional, VA, FHA 203(b), USDA
Listing Terms Conventional, VA, FHA 203(b), USDA
Financing Conventional,VA,FHA 203(b),USDA
Read Less Info
Want to know what your home might be worth? Contact us for a FREE valuation!

Our team is ready to help you sell your home for the highest possible price ASAP

Bought with Terry L Derstine • BHHS Fox & Roach - Harleysville
GET MORE INFORMATION





