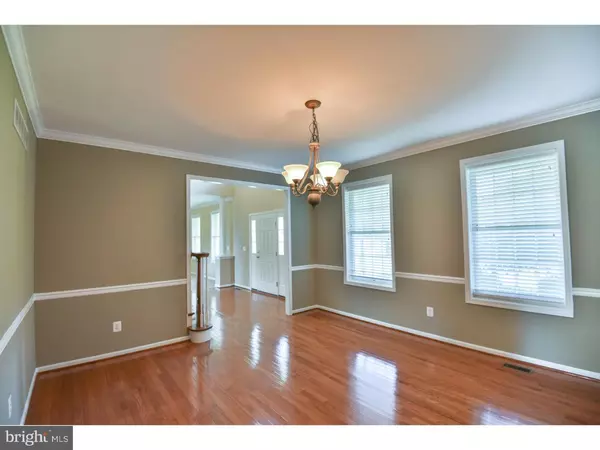For more information regarding the value of a property, please contact us for a free consultation.
Key Details
Sold Price $458,000
Property Type Single Family Home
Sub Type Detached
Listing Status Sold
Purchase Type For Sale
Square Footage 3,890 sqft
Price per Sqft $117
Subdivision None Available
MLS Listing ID 1003479883
Sold Date 02/17/17
Style Colonial
Bedrooms 4
Full Baths 3
Half Baths 1
HOA Fees $50/mo
HOA Y/N Y
Abv Grd Liv Area 3,890
Originating Board TREND
Year Built 2005
Annual Tax Amount $10,537
Tax Year 2017
Lot Size 2.530 Acres
Acres 2.53
Lot Dimensions 157
Property Description
This home is ready for IMMEDIATE occupancy! This house has been FRESHLY painted and all NEW CARPETING has just been installed! It is all about LOCATION and this house has it! You can have the BEST of both worlds! Country living at its best but you are just a hop, skip and a jump from highways, shopping, restaurants, Philadelphia Premium Outlets and Manderach Park. This home is tucked away in a CUL-DE-SAC of a quaint custom home community. Enjoy watching the sun set while taking in the sounds of nature on the wrap around front porch. Large LEVEL lot overlooking PICTURESQUE view of trees & fields. A cook's delight gourmet kitchen w/42in cabinets, granite countertops, island w/storage, desk area, stainless steel appliances & breakfast room. Formal Living room w/chair rail, crown moulding & decorative columns. Oversized dining room accented w/hardwood flooring, chair rail & crown moulding. 2 story family room w/gas fireplace & wall of windows. If you like to entertain this is the floor plan for you! There is also a study on the first floor. Master Bedroom is a PRIVATE RETREAT w/sitting room, BONUS room, 2 walk in closets & LUXURIOUS Master Bath w/upgraded tile, soaking tub, stand up shower,double vanity & upgraded lighting. 2nd floor also includes 3 OVERSIZED bedrooms & 3 full baths w/upgraded tile. The basement has an outside exit and is just awaiting to be finished! What are you waiting for? Call today to make this home yours tomorrow.
Location
State PA
County Montgomery
Area Limerick Twp (10637)
Zoning R1
Rooms
Other Rooms Living Room, Dining Room, Primary Bedroom, Bedroom 2, Bedroom 3, Kitchen, Family Room, Bedroom 1, Laundry, Other, Attic
Basement Full, Unfinished, Outside Entrance
Interior
Interior Features Primary Bath(s), Kitchen - Island, Kitchen - Eat-In
Hot Water Propane
Heating Propane, Forced Air
Cooling Central A/C
Flooring Wood, Fully Carpeted, Tile/Brick
Fireplaces Number 1
Fireplaces Type Gas/Propane
Equipment Oven - Self Cleaning, Dishwasher
Fireplace Y
Appliance Oven - Self Cleaning, Dishwasher
Heat Source Bottled Gas/Propane
Laundry Main Floor
Exterior
Exterior Feature Deck(s)
Garage Spaces 6.0
Water Access N
Accessibility None
Porch Deck(s)
Attached Garage 3
Total Parking Spaces 6
Garage Y
Building
Lot Description Cul-de-sac, Level, Front Yard, Rear Yard, SideYard(s)
Story 2
Sewer On Site Septic
Water Well
Architectural Style Colonial
Level or Stories 2
Additional Building Above Grade
Structure Type 9'+ Ceilings
New Construction N
Schools
School District Spring-Ford Area
Others
HOA Fee Include Common Area Maintenance,Snow Removal
Senior Community No
Tax ID 37-00-01450-025
Ownership Fee Simple
Read Less Info
Want to know what your home might be worth? Contact us for a FREE valuation!

Our team is ready to help you sell your home for the highest possible price ASAP

Bought with Linda J Teliha • Long & Foster Real Estate, Inc.
GET MORE INFORMATION





