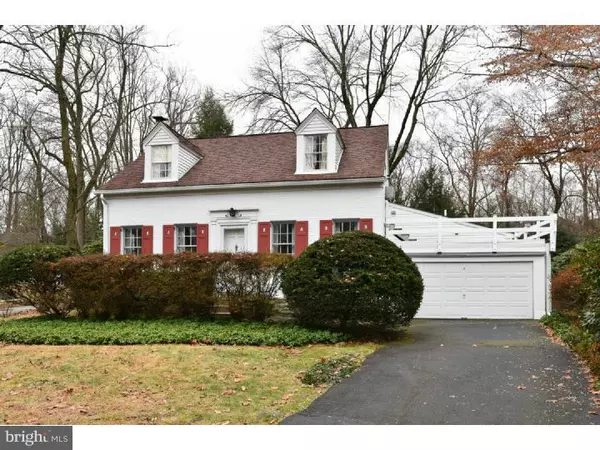For more information regarding the value of a property, please contact us for a free consultation.
Key Details
Sold Price $255,000
Property Type Single Family Home
Sub Type Detached
Listing Status Sold
Purchase Type For Sale
Square Footage 2,393 sqft
Price per Sqft $106
Subdivision Elkins Park
MLS Listing ID 1003462077
Sold Date 05/29/15
Style Colonial
Bedrooms 4
Full Baths 2
Half Baths 1
HOA Y/N N
Abv Grd Liv Area 2,393
Originating Board TREND
Year Built 1938
Annual Tax Amount $9,678
Tax Year 2015
Lot Size 0.304 Acres
Acres 0.3
Lot Dimensions 63
Property Description
Your Choice use as 1st Fl Master B.R Suite to Main House or In- Law Suite approx 2400 sq ft 4 BR 2 1/2 bath 2 story brick colonial on approx 1/3 acre corner lot. First fl offers brightly sun lit large LR with brick FP, good size DR, both rooms with sparkling HW floors. Convenient 1st fl powder room. 10x15 Kitchen (located between the dining and family rooms) with DW, disposal, double sink and pass through to family room. 18x15 Family room with Lots of Pella windows, newer wood flooring, sky light and sliding glass doors to 17x13 deck with relaxing panoramic view of rear and side yards. Large 1st fl BR with lots of closet space and spacious 4 piece bath, another sky light and ceramic floor. 1st Floor Family Room, Bed Room and Bath Can Be Easily Used As In Law Suite OR Master Suite To The Main House. Also the 1st fl laundry room saves valuable steps. 2nd floor has 3 nice size BRs and one full tile bath. 10x13 Finished Bonus Room in basement with built in cedar closet great room for home office or crafts. Home is located on a very desirable street across from wooded area. Short distance to Jenkintown and Elkins Park trains approx 25 minutes to center city Phila. Easy commute to NY. Very close to Einstein, Fox Chase Cancer Center, Jeanes, Abington Hospitals. Jenkintown shopping, restaurants and Willow Grove Mall a short drive. Security System.
Location
State PA
County Montgomery
Area Cheltenham Twp (10631)
Zoning R4
Direction East
Rooms
Other Rooms Living Room, Dining Room, Primary Bedroom, Bedroom 2, Bedroom 3, Kitchen, Family Room, Bedroom 1, In-Law/auPair/Suite, Laundry, Other
Basement Full, Unfinished
Interior
Interior Features Primary Bath(s), Skylight(s), Ceiling Fan(s), Kitchen - Eat-In
Hot Water Natural Gas
Heating Oil, Hot Water, Radiator, Zoned
Cooling Central A/C, Wall Unit
Flooring Wood, Fully Carpeted, Vinyl, Tile/Brick
Fireplaces Number 1
Fireplaces Type Brick
Equipment Disposal
Fireplace Y
Window Features Replacement
Appliance Disposal
Heat Source Oil
Laundry Main Floor, Basement
Exterior
Exterior Feature Deck(s), Patio(s)
Garage Garage Door Opener
Garage Spaces 5.0
Utilities Available Cable TV
Water Access N
Roof Type Pitched,Shingle
Accessibility None
Porch Deck(s), Patio(s)
Attached Garage 2
Total Parking Spaces 5
Garage Y
Building
Lot Description Corner, Level, Front Yard, Rear Yard, SideYard(s)
Story 2
Sewer Public Sewer
Water Public
Architectural Style Colonial
Level or Stories 2
Additional Building Above Grade
New Construction N
Schools
Middle Schools Cedarbrook
High Schools Cheltenham
School District Cheltenham
Others
Tax ID 31-00-15502-001
Ownership Fee Simple
Security Features Security System
Acceptable Financing Conventional, VA, FHA 203(b)
Listing Terms Conventional, VA, FHA 203(b)
Financing Conventional,VA,FHA 203(b)
Read Less Info
Want to know what your home might be worth? Contact us for a FREE valuation!

Our team is ready to help you sell your home for the highest possible price ASAP

Bought with Sally B Salon • Weichert Realtors
GET MORE INFORMATION





