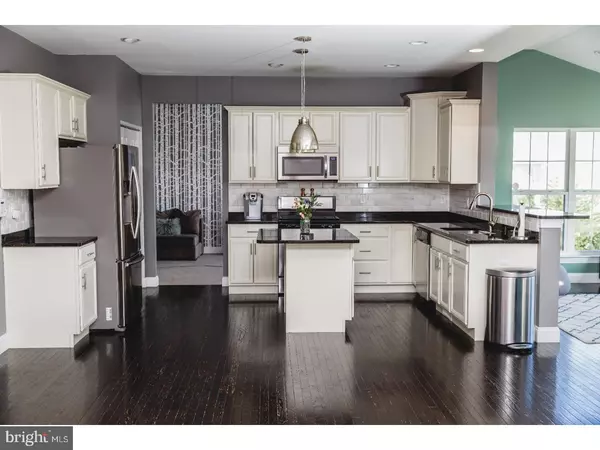For more information regarding the value of a property, please contact us for a free consultation.
Key Details
Sold Price $339,900
Property Type Single Family Home
Sub Type Detached
Listing Status Sold
Purchase Type For Sale
Square Footage 2,948 sqft
Price per Sqft $115
Subdivision Mountainview
MLS Listing ID 1003194081
Sold Date 04/06/17
Style Traditional
Bedrooms 4
Full Baths 2
Half Baths 1
HOA Fees $56/qua
HOA Y/N Y
Abv Grd Liv Area 2,948
Originating Board TREND
Year Built 2012
Annual Tax Amount $6,277
Tax Year 2017
Lot Size 0.411 Acres
Acres 0.41
Lot Dimensions SEE LEGAL DESCRIPT
Property Description
Welcome to this impressive MountainView home, located on a specious lot with professional landscaping and lots of new trees. This spacious Asheville model boasts beautiful hardwood floors, upgraded light fixtures, 4 bedrooms and 2.5 baths. Entire house has upgraded and recessed lighting and upgraded floors - and is professionally decorated and painted! Open kitchen with white cabinets, Granite countertops, marble backsplash, upgraded faucet, large pantry, stainless steel appliances and hardwood flooring. Off the kitchen, and with hardwood throughout, the morning room is loaded with sunlight and windows! From the morning room you exit to a gorgeous, large stone patio with exterior lights and a built-in fire pit. Spacious downstairs powder room with hardwood floors, custom mirror and upgraded sink with storage underneath. Upstairs you will find a large master suite with master bath - raised height, double sink vanity with Corian countertops. huge master closet. 3 additional guest bedrooms, one of which has a walk-in closet. Light and bright hall bathroom with an upgraded larger tub and Corian countertops. Upstairs laundry room, which is very convenient as well as a large hallway walk-in closet for extra storage. MountainView is located minutes from the PA Turnpike making a commute to Downingtown/King of Prussia/Malvern/Lancaster a breeze! This house is move in ready! LOW Taxes!
Location
State PA
County Chester
Area Honey Brook Twp (10322)
Zoning RES
Rooms
Other Rooms Living Room, Dining Room, Primary Bedroom, Bedroom 2, Bedroom 3, Kitchen, Family Room, Bedroom 1, Laundry, Other
Basement Full
Interior
Interior Features Primary Bath(s), Kitchen - Island, Butlers Pantry, Dining Area
Hot Water Natural Gas
Heating Gas, Forced Air
Cooling Central A/C
Flooring Wood, Fully Carpeted
Equipment Dishwasher, Refrigerator, Disposal
Fireplace N
Appliance Dishwasher, Refrigerator, Disposal
Heat Source Natural Gas
Laundry Upper Floor
Exterior
Exterior Feature Patio(s)
Garage Spaces 4.0
Water Access N
Accessibility None
Porch Patio(s)
Attached Garage 2
Total Parking Spaces 4
Garage Y
Building
Story 2
Sewer Public Sewer
Water Public
Architectural Style Traditional
Level or Stories 2
Additional Building Above Grade
New Construction N
Schools
School District Twin Valley
Others
Senior Community No
Tax ID 22-02 -0073
Ownership Fee Simple
Read Less Info
Want to know what your home might be worth? Contact us for a FREE valuation!

Our team is ready to help you sell your home for the highest possible price ASAP

Bought with Dana L Parker • Keller Williams Real Estate -Exton
GET MORE INFORMATION





