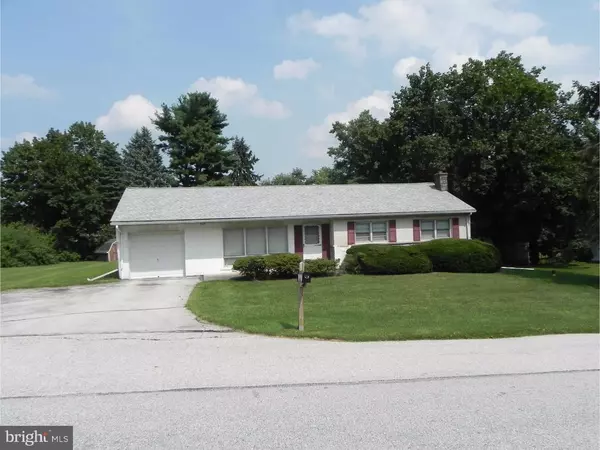For more information regarding the value of a property, please contact us for a free consultation.
Key Details
Sold Price $157,500
Property Type Single Family Home
Sub Type Detached
Listing Status Sold
Purchase Type For Sale
Square Footage 1,056 sqft
Price per Sqft $149
Subdivision Friendship Village
MLS Listing ID 1003206801
Sold Date 08/30/17
Style Ranch/Rambler
Bedrooms 3
Full Baths 1
HOA Y/N N
Abv Grd Liv Area 1,056
Originating Board TREND
Year Built 1961
Annual Tax Amount $4,225
Tax Year 2017
Lot Size 0.749 Acres
Acres 0.75
Property Description
LOCATION, LOCATION, LOCATION! Well built rancher on a beautiful acre lot. 10 Old Willows Rd. is a fantastic offering at this OUTSTANDING affordable price. The home is nestled just off the Brandywine Hospital exit of the 30 bypass in the Friendship Village Neighborhood and just down the street from the Schools and YMCA. The location is outstanding and home has plenty to offer with one level living. The kitchen is Eat-in with plenty of room for a good sized table and adjacent to the dining room. The first floor has 3 generous sized bedrooms, full bath and spacious 20ft x 11ft living room. All of the flooring is hardwood and exterior is very solid construction The roof has recently been replaced within the last 5 years. In addition, there is a partially finished full basement with 2 rooms and a very large CEDAR Closet, storage area, workbench and laundry. The added bonus is the screen porch in back. The yard is one of the nicest lots you will find at this affordable price, tree lined and very private. The price reflects room for updating this home and building sweat equity in a great location. Taxes are very low, making for an excellent monthly payment and, best of all, the home has public water and sewer and NO HOA fees!! The only catch here is you better hurry.
Location
State PA
County Chester
Area West Brandywine Twp (10329)
Zoning R3
Rooms
Other Rooms Living Room, Dining Room, Primary Bedroom, Bedroom 2, Kitchen, Family Room, Bedroom 1, Laundry, Other
Basement Full
Interior
Interior Features Kitchen - Eat-In
Hot Water Electric
Heating Oil, Forced Air
Cooling Wall Unit
Flooring Wood, Fully Carpeted
Equipment Oven - Self Cleaning
Fireplace N
Appliance Oven - Self Cleaning
Heat Source Oil
Laundry Basement
Exterior
Exterior Feature Porch(es)
Garage Spaces 1.0
Utilities Available Cable TV
Water Access N
Roof Type Pitched,Shingle
Accessibility None
Porch Porch(es)
Attached Garage 1
Total Parking Spaces 1
Garage Y
Building
Lot Description Level, Open
Story 1
Foundation Brick/Mortar
Sewer Public Sewer
Water Public
Architectural Style Ranch/Rambler
Level or Stories 1
Additional Building Above Grade
New Construction N
Schools
High Schools Coatesville Area Senior
School District Coatesville Area
Others
Senior Community No
Tax ID 29-07L-0031
Ownership Fee Simple
Acceptable Financing Conventional, VA, FHA 203(b)
Listing Terms Conventional, VA, FHA 203(b)
Financing Conventional,VA,FHA 203(b)
Read Less Info
Want to know what your home might be worth? Contact us for a FREE valuation!

Our team is ready to help you sell your home for the highest possible price ASAP

Bought with Christine M Tobelmann • Long & Foster Real Estate, Inc.
GET MORE INFORMATION





