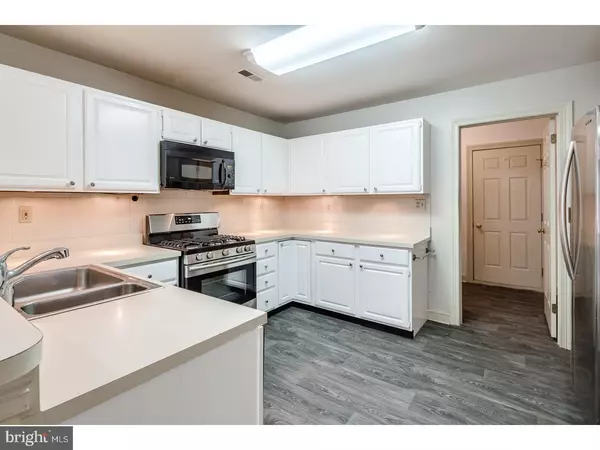For more information regarding the value of a property, please contact us for a free consultation.
Key Details
Sold Price $393,000
Property Type Single Family Home
Sub Type Detached
Listing Status Sold
Purchase Type For Sale
Square Footage 2,748 sqft
Price per Sqft $143
Subdivision Palmer Farm
MLS Listing ID 1000455131
Sold Date 10/05/17
Style Colonial
Bedrooms 3
Full Baths 2
Half Baths 1
HOA Fees $290/mo
HOA Y/N Y
Abv Grd Liv Area 2,748
Originating Board TREND
Year Built 1989
Annual Tax Amount $8,288
Tax Year 2017
Lot Size 4,792 Sqft
Acres 0.11
Lot Dimensions 47X110
Property Description
Great value in one of the largest models in desirable Palmer Farm. This Braddock Model boasts new flooring in the kitchen, powder room and laundry room; and newly refinished hardwood floors in the foyer and breakfast area. This home has a 2 story foyer leading to the formal living and dining rooms with newer carpets, and updated powder room. The family room is bright and cheery with a marble fireplace, and access to a brick patio with manicured lawn surrounded by tall trees and a fence for privacy. Freshly updated kitchen cabinetry and brand new stainless steel 5-burner cooking range, matching refrigerator and other appliances. The 2nd floor overlooks the foyer with double doors leading into the master bedroom suite with sitting room, two large walk-in closets, master bathroom with spa tub and double wide shower stall. Two additional good-size bedrooms finish off the 2nd floor with a full bathroom in the hallway. There is a full unfinished basement, with a separate play/media room and a closed off storage area. There is an oversized two-car garage with driveway for 2 additional cars. The association fee includes a clubhouse, pool, tennis court, and a worry-free lifestyle as landscaping, snow, leaf, and trash removal are taken care of by the association. Compare the square footage of this updated house with a large basement for additional future upgrades to any house in the neighborhood, this will make your decision easy.
Location
State PA
County Bucks
Area Lower Makefield Twp (10120)
Zoning R4
Rooms
Other Rooms Living Room, Dining Room, Primary Bedroom, Bedroom 2, Kitchen, Family Room, Bedroom 1
Basement Full, Unfinished
Interior
Interior Features Primary Bath(s), Ceiling Fan(s), Kitchen - Eat-In
Hot Water Natural Gas
Heating Forced Air
Cooling Central A/C
Flooring Wood, Fully Carpeted, Vinyl
Fireplaces Number 1
Fireplaces Type Gas/Propane
Equipment Dishwasher, Disposal
Fireplace Y
Appliance Dishwasher, Disposal
Heat Source Natural Gas
Laundry Main Floor
Exterior
Exterior Feature Patio(s)
Garage Spaces 4.0
Amenities Available Swimming Pool, Tennis Courts, Club House
Water Access N
Roof Type Shingle
Accessibility None
Porch Patio(s)
Attached Garage 2
Total Parking Spaces 4
Garage Y
Building
Lot Description Rear Yard, SideYard(s)
Story 2
Foundation Concrete Perimeter
Sewer Public Sewer
Water Public
Architectural Style Colonial
Level or Stories 2
Additional Building Above Grade
Structure Type Cathedral Ceilings
New Construction N
Schools
School District Pennsbury
Others
HOA Fee Include Pool(s),Common Area Maintenance,Snow Removal,Trash
Senior Community No
Tax ID 20-071-021
Ownership Fee Simple
Acceptable Financing Conventional
Listing Terms Conventional
Financing Conventional
Read Less Info
Want to know what your home might be worth? Contact us for a FREE valuation!

Our team is ready to help you sell your home for the highest possible price ASAP

Bought with Kathleen A Owen • Coldwell Banker Hearthside
GET MORE INFORMATION





