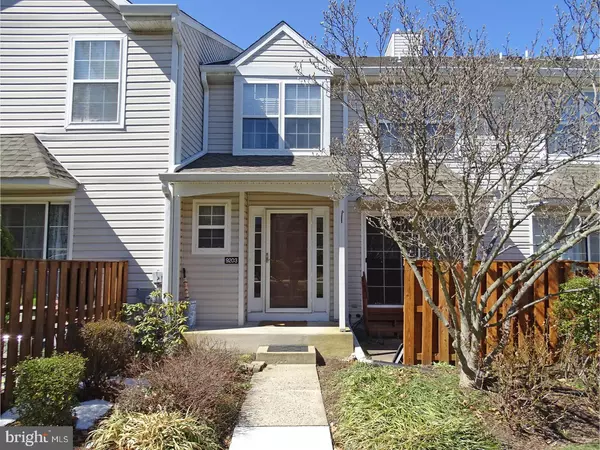For more information regarding the value of a property, please contact us for a free consultation.
Key Details
Sold Price $255,000
Property Type Townhouse
Sub Type Interior Row/Townhouse
Listing Status Sold
Purchase Type For Sale
Square Footage 1,784 sqft
Price per Sqft $142
Subdivision Spruce Mill
MLS Listing ID 1002610617
Sold Date 04/28/17
Style Colonial
Bedrooms 2
Full Baths 2
Half Baths 1
HOA Fees $172/mo
HOA Y/N N
Abv Grd Liv Area 1,784
Originating Board TREND
Year Built 1993
Annual Tax Amount $4,987
Tax Year 2017
Property Description
Turn-key Lexington Elite Model with BEAUTIFUL updates! Pristine, clean, with a NEW coat of paint and high quality, stunning, hardwood flooring throughout! Main level offers fabulous open concept living space. Pretty entry to large Living Room and Dining Room areas, with sliders leading to adorable patio area w/privacy fence. Updated kitchen with granite counters and BRAND NEW STAINLESS APPLIANCES! GAS cooking, extra deep kitchen sink, upgraded faucet and built in microwave complete the kitchen. Dining Room has a half walled area with granite surface, creating an attractive, gentle division of space. Finishing off the first level is an updated powder room and large hall closet. Upper level boats laundry area, an ample sized sunny second bedroom and a full hall bath, also beautifully updated with new granite sink and vanity. Master Bedroom is stunning, with cathedral ceiling, ceiling fan, bay window, terrific closet space, and a large full bathroom with double sinks. Upper level loft also has hardwood flooring and a skylight, making this a versatile space for office, bedroom, or hobby area. Lower level is enormous and tastefully finished with beautiful laminate wood flooring, lots of recessed lighting and good storage space. Association fee maintains roof, siding, lawn and snow removal and recreation! Located in the award winning Pennsbury School District and close to all major commuter ways. Location, location, location! Run, don't walk! This one won't last!
Location
State PA
County Bucks
Area Lower Makefield Twp (10120)
Zoning R4
Rooms
Other Rooms Living Room, Dining Room, Primary Bedroom, Kitchen, Family Room, Bedroom 1, Other, Attic
Basement Full, Fully Finished
Interior
Interior Features Primary Bath(s), Butlers Pantry, Skylight(s), Ceiling Fan(s), Stall Shower, Breakfast Area
Hot Water Natural Gas
Heating Gas, Forced Air
Cooling Central A/C
Flooring Wood, Tile/Brick
Equipment Oven - Self Cleaning, Dishwasher, Refrigerator, Disposal, Energy Efficient Appliances, Built-In Microwave
Fireplace N
Appliance Oven - Self Cleaning, Dishwasher, Refrigerator, Disposal, Energy Efficient Appliances, Built-In Microwave
Heat Source Natural Gas
Laundry Upper Floor
Exterior
Exterior Feature Patio(s)
Fence Other
Utilities Available Cable TV
Amenities Available Swimming Pool, Tennis Courts, Club House
Roof Type Shingle
Accessibility None
Porch Patio(s)
Garage N
Building
Lot Description Level
Story 2
Foundation Concrete Perimeter
Sewer Public Sewer
Water Public
Architectural Style Colonial
Level or Stories 2
Additional Building Above Grade
Structure Type Cathedral Ceilings
New Construction N
Schools
High Schools Pennsbury
School District Pennsbury
Others
HOA Fee Include Pool(s),Common Area Maintenance,Ext Bldg Maint,Lawn Maintenance,Snow Removal,Parking Fee
Senior Community No
Tax ID 20-076-004-643
Ownership Condominium
Acceptable Financing Conventional, VA, FHA 203(b)
Listing Terms Conventional, VA, FHA 203(b)
Financing Conventional,VA,FHA 203(b)
Read Less Info
Want to know what your home might be worth? Contact us for a FREE valuation!

Our team is ready to help you sell your home for the highest possible price ASAP

Bought with Marie Brady • River Valley Properties
GET MORE INFORMATION





