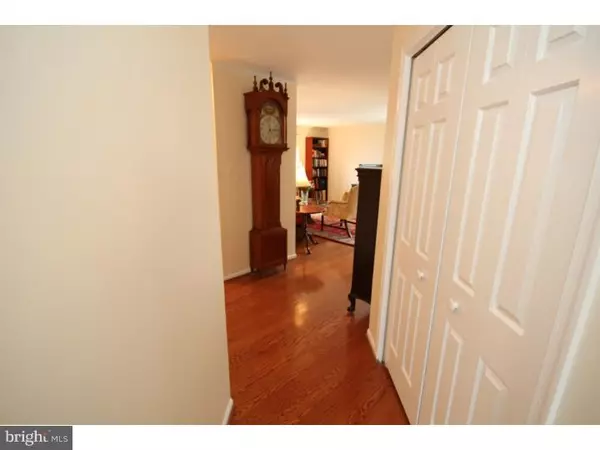For more information regarding the value of a property, please contact us for a free consultation.
Key Details
Sold Price $285,000
Property Type Townhouse
Sub Type End of Row/Townhouse
Listing Status Sold
Purchase Type For Sale
Square Footage 2,033 sqft
Price per Sqft $140
Subdivision Eagle Ridge
MLS Listing ID 1002566969
Sold Date 06/03/15
Style Other
Bedrooms 3
Full Baths 2
Half Baths 1
HOA Fees $170/mo
HOA Y/N Y
Abv Grd Liv Area 1,676
Originating Board TREND
Year Built 1984
Annual Tax Amount $3,701
Tax Year 2015
Lot Size 2,024 Sqft
Acres 0.05
Lot Dimensions 44X46
Property Description
Don't let this one pass you by! This largest model in Eagle Ridge, rarely offered 3 bedroom home with finished basement, will be sure to please. All rooms spacious, this home is elegant and welcoming and includes 6" wide plank hardwood, beautifully remodeled bathrooms, most rooms freshly painted, neutral carpets, recently rebuilt deck with great views and a recently refinished basement. Covered outside entry leads to the tiled foyer taking you into the living area with picture window and new French Door, bathing this area in light. The expansive (21 x 12) deck invites pleasant warm weather enjoyment. There is a formal dining room and tiled kitchen with breakfast bar, fully equipped and includes a stainless refrigerator and stove. A laundry area and half bath complete this level. The staircase leads to a landing with a charming terrace. The main bedroom has a walk-in closet and beautifully done bath with seamless shower stall door, granite vanity and upgraded tiles. Two additional bedrooms, each with ceiling fan, and a nicely remodeled hall bath. The basement (always dry) adds an additional level of living space. Just refinished with brand new carpet, drywall and recessed lighting. A half wall is created for an office space (or whatever!); use the rest for a playroom, exercise room, rec room - you decide. Plenty of storage in the unfinished area and two closets, plus a pull-down stairs to a partially floored attic on the second level. All done within the past 5 years: new heater and AC, rebuilt deck, new French Door, newer refrigerator a 5-burner gas range, and fresh paint. Roof has been replaced and electrical panel replaced and upgraded. Lovely community with pool, clubhouse, walking trails and within minutes to the heart of Newtown, I-95 and other major commuting areas. Parks, shopping, dining, gyms, places of worship all close by and in the award winning Council Rock School District! Association fee includes all lawn and garden maintenance, most exterior maintenance, snow and trash removal. Begin living the good life now!
Location
State PA
County Bucks
Area Newtown Twp (10129)
Zoning R1
Rooms
Other Rooms Living Room, Dining Room, Primary Bedroom, Bedroom 2, Kitchen, Bedroom 1, Other, Attic
Basement Full
Interior
Interior Features Primary Bath(s), Ceiling Fan(s), Attic/House Fan, Stall Shower, Dining Area
Hot Water Natural Gas
Heating Gas, Forced Air
Cooling Central A/C
Flooring Wood, Fully Carpeted, Tile/Brick
Equipment Oven - Self Cleaning, Dishwasher, Disposal
Fireplace N
Appliance Oven - Self Cleaning, Dishwasher, Disposal
Heat Source Natural Gas
Laundry Main Floor
Exterior
Exterior Feature Deck(s)
Utilities Available Cable TV
Amenities Available Swimming Pool, Club House
Water Access N
Roof Type Shingle
Accessibility None
Porch Deck(s)
Garage N
Building
Story 2
Sewer Public Sewer
Water Public
Architectural Style Other
Level or Stories 2
Additional Building Above Grade, Below Grade
New Construction N
Schools
Elementary Schools Goodnoe
Middle Schools Newtown
High Schools Council Rock High School North
School District Council Rock
Others
HOA Fee Include Pool(s),Common Area Maintenance,Ext Bldg Maint,Lawn Maintenance,Snow Removal,Trash
Tax ID 29-025-327-050
Ownership Fee Simple
Acceptable Financing Conventional, VA, FHA 203(b)
Listing Terms Conventional, VA, FHA 203(b)
Financing Conventional,VA,FHA 203(b)
Read Less Info
Want to know what your home might be worth? Contact us for a FREE valuation!

Our team is ready to help you sell your home for the highest possible price ASAP

Bought with Bernadette R Gilmore • BHHS Fox & Roach-Newtown
GET MORE INFORMATION





