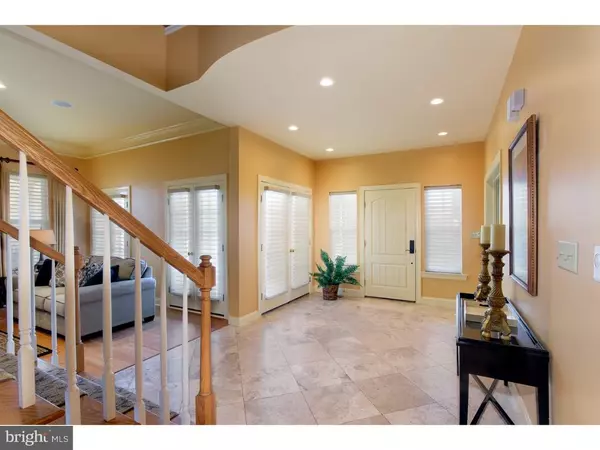For more information regarding the value of a property, please contact us for a free consultation.
Key Details
Sold Price $600,000
Property Type Single Family Home
Sub Type Detached
Listing Status Sold
Purchase Type For Sale
Square Footage 4,847 sqft
Price per Sqft $123
Subdivision None Available
MLS Listing ID 1003328437
Sold Date 12/30/16
Style French,Traditional
Bedrooms 4
Full Baths 4
Half Baths 1
HOA Y/N N
Abv Grd Liv Area 4,847
Originating Board TREND
Year Built 2008
Annual Tax Amount $19,379
Tax Year 2016
Lot Size 11.470 Acres
Acres 11.47
Property Description
Picturesque Country Setting! This stunning custom home is situated on 11.5 acres and features 4 bedrooms, 4.1 baths and over 4,800 square feet of living space. Enter into the foyer with extra wide staircase, formal living room with gas fireplace and formal dining room. Gorgeous eat in kitchen with Travertine Tile floors, granite island with sink, granite countertops, glass tile backsplash and high end stainless steel appliances. There are French Doors in the kitchen lead out to a covered patio with built in wood burning fireplace. Sunken family room with vaulted ceiling, a floor to ceiling stacked stone fireplace, granite bar and wine refrigerator. There is also an office on the 1st floor could be used as a 5th bedroom and a full bath. The 2nd floor consists of 3 generous sized bedrooms all with private baths. The master bedroom suite has a tray ceiling, his and her walk in closets, a sitting area and a door that leads to a balcony with small deck. The luxurious master bath has a corner garden tub, heated Travertine tile floors, a heated towel rack and a huge walk in shower with Travertine tile and Kohler overhead rain shower. The laundry is located on the 2nd floor. Outside you will find a beautiful wraparound porch, a covered patio with flagstone gas grill and 5 car garage. This property has geothermal heating and air conditioning, a whole house fan, water purification with UV filter and tankless hot water heaters. This one of a kind home has luxury upgrades throughout!
Location
State PA
County Berks
Area Robeson Twp (10273)
Zoning RES
Rooms
Other Rooms Living Room, Dining Room, Primary Bedroom, Bedroom 2, Bedroom 3, Kitchen, Family Room, Bedroom 1, Laundry, Other, Attic
Basement Full, Unfinished, Outside Entrance
Interior
Interior Features Primary Bath(s), Kitchen - Island, Butlers Pantry, Ceiling Fan(s), Attic/House Fan, Wet/Dry Bar, Kitchen - Eat-In
Hot Water Natural Gas, Propane, Instant Hot Water
Heating Geothermal, Forced Air, Radiant, Zoned, Energy Star Heating System, Programmable Thermostat
Cooling Central A/C, Energy Star Cooling System
Flooring Wood, Fully Carpeted, Tile/Brick, Stone
Fireplaces Type Stone, Gas/Propane
Equipment Cooktop, Oven - Wall, Oven - Self Cleaning, Commercial Range, Dishwasher, Disposal, Energy Efficient Appliances, Built-In Microwave
Fireplace N
Window Features Energy Efficient
Appliance Cooktop, Oven - Wall, Oven - Self Cleaning, Commercial Range, Dishwasher, Disposal, Energy Efficient Appliances, Built-In Microwave
Heat Source Geo-thermal
Laundry Upper Floor
Exterior
Exterior Feature Patio(s)
Parking Features Inside Access, Garage Door Opener, Oversized
Garage Spaces 7.0
Utilities Available Cable TV
Water Access N
Roof Type Pitched,Shingle
Accessibility None
Porch Patio(s)
Attached Garage 4
Total Parking Spaces 7
Garage Y
Building
Lot Description Cul-de-sac, Irregular, Level, Sloping, Open, Trees/Wooded, Front Yard, Rear Yard, SideYard(s)
Story 2
Foundation Concrete Perimeter
Sewer On Site Septic
Water Well
Architectural Style French, Traditional
Level or Stories 2
Additional Building Above Grade
Structure Type Cathedral Ceilings,9'+ Ceilings,High
New Construction N
Schools
High Schools Twin Valley
School District Twin Valley
Others
Tax ID 73-5323-00-58-4545
Ownership Fee Simple
Security Features Security System
Acceptable Financing Conventional
Listing Terms Conventional
Financing Conventional
Read Less Info
Want to know what your home might be worth? Contact us for a FREE valuation!

Our team is ready to help you sell your home for the highest possible price ASAP

Bought with Ryan Hoffman • Springer Realty Group - Exton
GET MORE INFORMATION





