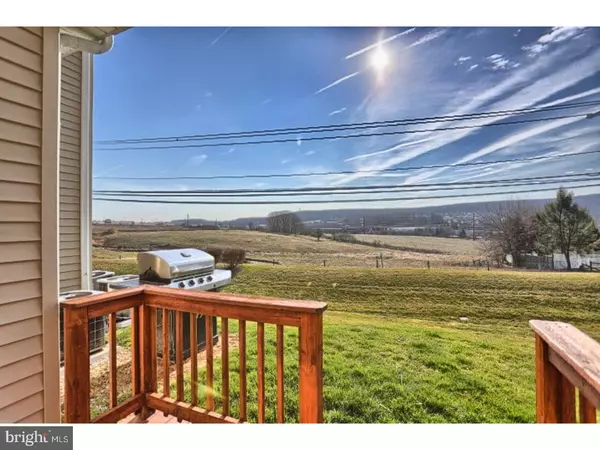For more information regarding the value of a property, please contact us for a free consultation.
Key Details
Sold Price $163,000
Property Type Townhouse
Sub Type Interior Row/Townhouse
Listing Status Sold
Purchase Type For Sale
Square Footage 1,360 sqft
Price per Sqft $119
Subdivision Country Meadows
MLS Listing ID 1003262021
Sold Date 05/26/17
Style Traditional
Bedrooms 3
Full Baths 2
Half Baths 1
HOA Fees $195/mo
HOA Y/N N
Abv Grd Liv Area 1,360
Originating Board TREND
Year Built 2000
Annual Tax Amount $3,838
Tax Year 2017
Lot Dimensions IRREG
Property Description
Lovely 3 bedroom/2.5 bath 2-story town home in Country Meadows which is located minutes from the PA Turnpike. You'll have carefree living at its finest with the use of a pool,club house and playground, as well as being able to enjoy beautiful countryside views while relaxing on your rear deck. Prepare your meals in the open eat-in kitchen with new luxury vinyl flooring, updated sink and counter top, and a lovely window seat in the nook which is actually a built-in pantry! Snuggle up in the spacious living room and enjoy the gas fireplace. Retire to your master suite boasting a private bath with shower and walk-in closet. 2 other spacious bedrooms serviced by an updated full bath complete the upper level. Additional features include: New PEX manifold installed, new whole house humidifier; updated main level powder room, great closet space; central air and a 1-car garage. Another big bonus is that you are literally 2 minutes from a shopping mall and eateries.
Location
State PA
County Berks
Area Caernarvon Twp (10235)
Zoning RES
Rooms
Other Rooms Living Room, Primary Bedroom, Bedroom 2, Kitchen, Bedroom 1, Other, Attic
Interior
Interior Features Primary Bath(s), Butlers Pantry, Ceiling Fan(s), Stall Shower, Dining Area
Hot Water Natural Gas
Heating Gas, Forced Air
Cooling Central A/C
Flooring Fully Carpeted, Vinyl, Tile/Brick
Fireplaces Number 1
Fireplaces Type Gas/Propane
Equipment Built-In Range, Dishwasher, Disposal, Built-In Microwave
Fireplace Y
Appliance Built-In Range, Dishwasher, Disposal, Built-In Microwave
Heat Source Natural Gas
Laundry Upper Floor
Exterior
Exterior Feature Deck(s)
Parking Features Inside Access
Garage Spaces 3.0
Utilities Available Cable TV
Amenities Available Swimming Pool, Club House, Tot Lots/Playground
Water Access N
Roof Type Pitched,Shingle
Accessibility None
Porch Deck(s)
Attached Garage 1
Total Parking Spaces 3
Garage Y
Building
Lot Description Level
Story 2
Foundation Slab
Sewer Public Sewer
Water Public
Architectural Style Traditional
Level or Stories 2
Additional Building Above Grade
Structure Type Cathedral Ceilings,9'+ Ceilings
New Construction N
Schools
School District Twin Valley
Others
Pets Allowed Y
HOA Fee Include Pool(s),Common Area Maintenance,Ext Bldg Maint,Lawn Maintenance,Snow Removal,Insurance,All Ground Fee,Management
Senior Community No
Tax ID 35-5320-03-44-1152-C05
Ownership Fee Simple
Acceptable Financing Conventional, FHA 203(b)
Listing Terms Conventional, FHA 203(b)
Financing Conventional,FHA 203(b)
Pets Allowed Case by Case Basis
Read Less Info
Want to know what your home might be worth? Contact us for a FREE valuation!

Our team is ready to help you sell your home for the highest possible price ASAP

Bought with Ann Slaymaker • RE/MAX Professional Realty
GET MORE INFORMATION





