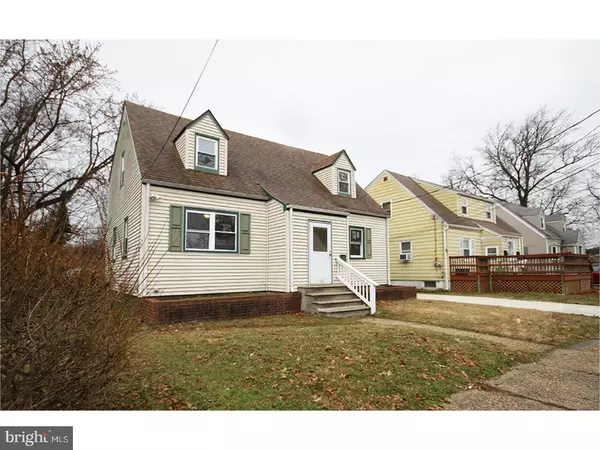For more information regarding the value of a property, please contact us for a free consultation.
Key Details
Sold Price $147,500
Property Type Single Family Home
Sub Type Detached
Listing Status Sold
Purchase Type For Sale
Square Footage 1,593 sqft
Price per Sqft $92
Subdivision None Available
MLS Listing ID 1003175841
Sold Date 05/31/17
Style Cape Cod
Bedrooms 5
Full Baths 2
HOA Y/N N
Abv Grd Liv Area 1,593
Originating Board TREND
Year Built 1941
Annual Tax Amount $6,547
Tax Year 2016
Lot Size 5,400 Sqft
Acres 0.12
Lot Dimensions 50X108
Property Description
Immediate Occupancy & $1,000 to buyer's closing costs! FULLY REMODELED. New HVAC, new driveway, new kitchen, new paint, new carpets & padding, new vinyl flooring, new lighting, new faucets & fixtures, remodeled bathrooms, many new windows and now needs a new owner. Beautiful home with low maintenance vinyl siding features a new kitchen with granite counters, undermount sink, stainless steel appliance package, white shaker style cabinetry (all soft close drawers & cabinets), new flooring, fresh paint, new window and new lighting. The main floor boasts a dining room with new flooring, new lighting and fresh paint that opens into a big living room which has new carpet & padding, new lighting and has been freshly painted. The hallway brings you to a remodeled full bathroom which has white tile, new vanity & mirror, new flooring, new toilet, new hardware, new lighting, fresh paint and a new tub enclosure. There is also a huge family room (could easily be used as a 5th bedroom or possible in-law suite) that has some new windows, fresh paint, new carpets & padding and new lighting. There is also an additional bedroom on the main floor with new carpets & padding, fresh paint, new windows & new lighting. Upstairs boasts three more generously sized bedrooms all of which have new carpets & padding, fresh paint and new lighting. The master bedroom upstairs also has a walk in closet. The upstairs full bathroom has a new vanity, new fixtures & lighting, new flooring and a linen closet. The back yard is flat and fully fenced. The big basement is fully open and features an exterior walk out (bilco doors). The covered front foyer provides extra security and ease of entry on those cold or rainy days.
Location
State NJ
County Camden
Area Bellmawr Boro (20404)
Zoning RES
Rooms
Other Rooms Living Room, Dining Room, Primary Bedroom, Bedroom 2, Bedroom 3, Kitchen, Family Room, Bedroom 1, In-Law/auPair/Suite, Other, Attic
Basement Full, Unfinished, Outside Entrance, Drainage System
Interior
Hot Water Natural Gas
Heating Gas, Forced Air
Cooling Central A/C
Flooring Fully Carpeted, Vinyl
Equipment Cooktop, Dishwasher, Built-In Microwave
Fireplace N
Window Features Energy Efficient,Replacement
Appliance Cooktop, Dishwasher, Built-In Microwave
Heat Source Natural Gas
Laundry Lower Floor
Exterior
Exterior Feature Patio(s)
Garage Spaces 2.0
Fence Other
Water Access N
Roof Type Pitched,Shingle
Accessibility None
Porch Patio(s)
Total Parking Spaces 2
Garage N
Building
Lot Description Level, Front Yard, Rear Yard, SideYard(s)
Story 2
Foundation Brick/Mortar
Sewer Public Sewer
Water Public
Architectural Style Cape Cod
Level or Stories 2
Additional Building Above Grade
New Construction N
Schools
High Schools Triton Regional
School District Black Horse Pike Regional Schools
Others
Senior Community No
Tax ID 04-00001-00006
Ownership Fee Simple
Acceptable Financing Conventional, VA, FHA 203(b)
Listing Terms Conventional, VA, FHA 203(b)
Financing Conventional,VA,FHA 203(b)
Read Less Info
Want to know what your home might be worth? Contact us for a FREE valuation!

Our team is ready to help you sell your home for the highest possible price ASAP

Bought with Larry N Steinberg • Entourage Elite Real Estate-Cherry Hill
GET MORE INFORMATION





