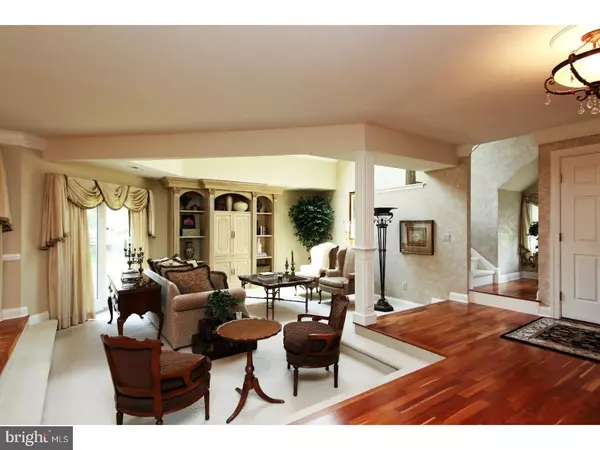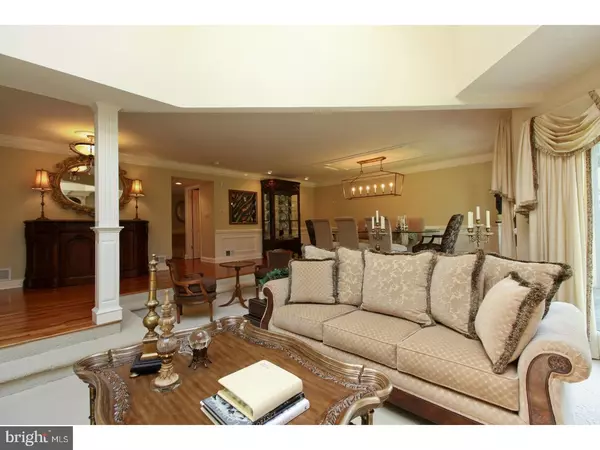For more information regarding the value of a property, please contact us for a free consultation.
Key Details
Sold Price $275,000
Property Type Townhouse
Sub Type Interior Row/Townhouse
Listing Status Sold
Purchase Type For Sale
Square Footage 2,525 sqft
Price per Sqft $108
Subdivision Chanticleer
MLS Listing ID 1001770563
Sold Date 10/23/17
Style Contemporary
Bedrooms 3
Full Baths 2
Half Baths 1
HOA Fees $425/mo
HOA Y/N N
Abv Grd Liv Area 2,525
Originating Board TREND
Year Built 1984
Annual Tax Amount $8,178
Tax Year 2016
Lot Size 6,534 Sqft
Acres 0.15
Lot Dimensions CONDO
Property Description
Upon entering this beautifully well maintained home you will notice the open floor plan with gorgeous natural cherry mirage hardwood floors including the two level family room area with a large formal dining room space to the side, plenty of space for entertaining. generous sized windows allow plenty of natural light, sliding doors lead out to a patio which backs to evergreens. Continuing on the first floor, a powder room and a separate area that can be used as you choose, reading room, additional family room, office or play area,.. this space opens to the large eat in kitchen with Custom Cabinets, newer stainless package, granite counter tops and a convenient granite bar area, sliding doors lead to a another patio. Other highlights on the first floor include Custom molding, recessed lights, custom wall unit, and cathedral ceiling in living room two large pantries in the kitchen area allow for extra storage. Exit to oversized garage off kitchen area. Up the turned stairs (off main entrance) to a large master bedroom suite with lots of closet space, the master bath is a large custom design with double sinks tile floors Jacuzzi and oversized shower stall,two other generous sized bedrooms with many storage areas within, a large custom hall bath with double sinks and separate laundry room complete the second floor. Fresh neutral toned walls and floors throughout, All newer windows and doors and home security system in place.
Location
State NJ
County Camden
Area Cherry Hill Twp (20409)
Zoning RESID
Rooms
Other Rooms Living Room, Dining Room, Primary Bedroom, Bedroom 2, Kitchen, Family Room, Bedroom 1
Interior
Interior Features Primary Bath(s), Butlers Pantry, Skylight(s), Ceiling Fan(s), WhirlPool/HotTub, Kitchen - Eat-In
Hot Water Natural Gas
Heating Gas, Forced Air
Cooling Central A/C
Flooring Wood, Fully Carpeted, Tile/Brick
Equipment Oven - Self Cleaning, Dishwasher, Disposal
Fireplace N
Appliance Oven - Self Cleaning, Dishwasher, Disposal
Heat Source Natural Gas
Laundry Upper Floor
Exterior
Garage Spaces 3.0
Utilities Available Cable TV
Amenities Available Swimming Pool
Water Access N
Roof Type Pitched
Accessibility None
Attached Garage 1
Total Parking Spaces 3
Garage Y
Building
Lot Description Front Yard, Rear Yard, SideYard(s)
Story 2
Sewer Public Sewer
Water Public
Architectural Style Contemporary
Level or Stories 2
Additional Building Above Grade
Structure Type Cathedral Ceilings,9'+ Ceilings
New Construction N
Schools
Elementary Schools Bret Harte
Middle Schools Beck
High Schools Cherry Hill High - East
School District Cherry Hill Township Public Schools
Others
HOA Fee Include Pool(s),Common Area Maintenance,Ext Bldg Maint,Lawn Maintenance,Snow Removal,Trash
Senior Community No
Tax ID 09-00520 04-00001-C0913
Ownership Condominium
Security Features Security System
Read Less Info
Want to know what your home might be worth? Contact us for a FREE valuation!

Our team is ready to help you sell your home for the highest possible price ASAP

Bought with Jodi Schwarzl • BHHS Fox & Roach-Cherry Hill
GET MORE INFORMATION





