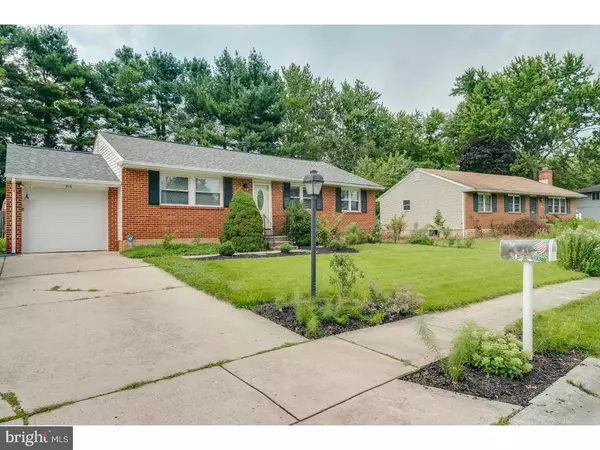For more information regarding the value of a property, please contact us for a free consultation.
Key Details
Sold Price $250,000
Property Type Single Family Home
Sub Type Detached
Listing Status Sold
Purchase Type For Sale
Square Footage 2,350 sqft
Price per Sqft $106
Subdivision Devon
MLS Listing ID 1000447043
Sold Date 09/22/17
Style Ranch/Rambler
Bedrooms 3
Full Baths 2
HOA Y/N N
Abv Grd Liv Area 2,350
Originating Board TREND
Year Built 1971
Annual Tax Amount $2,480
Tax Year 2016
Lot Size 0.270 Acres
Acres 0.27
Lot Dimensions 75X146
Property Description
Welcome to your new home. This three bedroom, two full bath brick ranch home is truly HGTV worthy. The curb appeal here is stunning with professional landscaping, double drive and gardens in front and back. Step into the freshly painted foyer and the spacious and bright living room with hardwood flooring and picture window, allowing plenty of natural light to flow into the home. The living room opens to the formal dining area where there is plenty of room to entertain family and friends. Your fully updated gourmet kitchen with stainless appliances and granite counters will delight the cook in your family. Off the kitchen is the four season sunroom allowing for additional living space and the opportunity to gaze upon your own private oasis out back through the multitude of windows. Down the hall the three spacious bedrooms and full bath complete the first floor. Downstairs the magnificence continues with the finished living space, full bath and the opportunity for a fourth bedroom, office space or playroom. Your laundry facility is here as well. Tons of upgrades here that include a brand new high efficiency HVAC system with 10 year transferable warranty to buyer, newer roof, updated kitchen, fresh paint and so much more. And did we mention the location?? Conveniently located close to the University of Delaware and downtown Newark, this home is just minutes away from I-95. Don't miss this gem on your tour!
Location
State DE
County New Castle
Area Newark/Glasgow (30905)
Zoning 18RS
Rooms
Other Rooms Living Room, Dining Room, Primary Bedroom, Bedroom 2, Kitchen, Family Room, Bedroom 1, Sun/Florida Room, Other
Basement Full, Fully Finished
Interior
Interior Features Kitchen - Eat-In
Hot Water Natural Gas
Heating Forced Air
Cooling Central A/C
Flooring Wood, Tile/Brick
Equipment Oven - Self Cleaning, Dishwasher, Refrigerator, Disposal, Built-In Microwave
Fireplace N
Appliance Oven - Self Cleaning, Dishwasher, Refrigerator, Disposal, Built-In Microwave
Heat Source Natural Gas
Laundry Basement
Exterior
Exterior Feature Deck(s)
Garage Garage Door Opener
Garage Spaces 1.0
Utilities Available Cable TV
Water Access N
Roof Type Shingle
Accessibility None
Porch Deck(s)
Attached Garage 1
Total Parking Spaces 1
Garage Y
Building
Lot Description Front Yard, Rear Yard, SideYard(s)
Story 1
Sewer Public Sewer
Water Public
Architectural Style Ranch/Rambler
Level or Stories 1
Additional Building Above Grade
New Construction N
Schools
School District Christina
Others
Senior Community No
Tax ID 18-035.00-079
Ownership Fee Simple
Acceptable Financing Conventional, VA, FHA 203(b)
Listing Terms Conventional, VA, FHA 203(b)
Financing Conventional,VA,FHA 203(b)
Read Less Info
Want to know what your home might be worth? Contact us for a FREE valuation!

Our team is ready to help you sell your home for the highest possible price ASAP

Bought with Bill Whittaker • RE/MAX Associates-Wilmington
GET MORE INFORMATION





