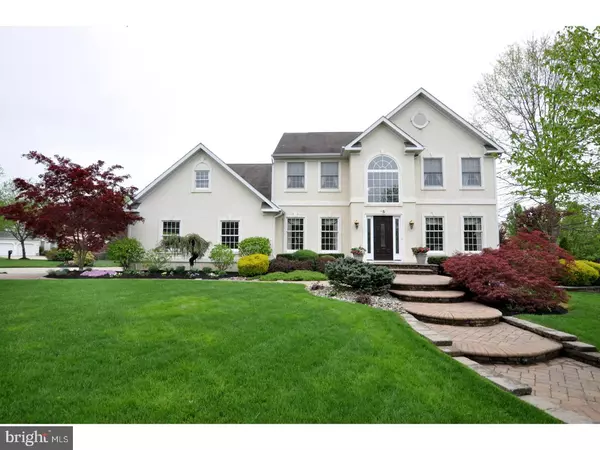For more information regarding the value of a property, please contact us for a free consultation.
Key Details
Sold Price $486,500
Property Type Single Family Home
Sub Type Detached
Listing Status Sold
Purchase Type For Sale
Square Footage 2,726 sqft
Price per Sqft $178
Subdivision Springhouse
MLS Listing ID 1000074590
Sold Date 06/30/17
Style Colonial,Contemporary
Bedrooms 4
Full Baths 2
Half Baths 1
HOA Fees $27/ann
HOA Y/N Y
Abv Grd Liv Area 2,726
Originating Board TREND
Year Built 1995
Annual Tax Amount $12,216
Tax Year 2016
Lot Size 0.430 Acres
Acres 0.43
Lot Dimensions IRREG
Property Description
Gorgeous Pine Glen built semi-custom soft contemporary nestled on a cul de sac location. This home is impeccably kept and tastefully decorated from top to bottom. You enter the home with a soaring two story foyer featuring hardwood flooring with the living room and dining room to either side. Don't miss the detailed wood work on the walls, ceilings and built-ins through-out. The two story family room is light and bright with a wall of windows and features a gas fireplace. The main living space is open to the gourmet kitchen with an solid wood cabinets, granite counter tops, tile back splash, stove, dishwasher and microwave. The large oversized center island is a great gathering location for family and friends. The second floor offers 4 large bedrooms and 2 full baths. The master suite is nicely sized with enormous closets,shelving, tray ceiling and heated flooring in the Master bath. The master bath features a garden tub, large freshly tiled walk-in shower, and double vanity. The additional bedrooms all feature great closet space. Other features of the home include a first floor study, granitic counter tops in all three (3) bathroom, Hardwood Flooring, Newer Carpet and painted with smart colors. High Eff HVAC heat and air,Custom window treatments throughout the home, Newer front door and so much more. Lots of space below in the professionally finished basement. You'll find a sitting area, lower bedroom or additional study and gym. Still plenty of room for storage. The exterior amenities include an oversized rear exit to the expanded deck, wood shed, in-ground irrigation system, paver pathways, hardscaping, and mature plantings. Can settle ASAP!!
Location
State NJ
County Burlington
Area Medford Twp (20320)
Zoning GMN
Rooms
Other Rooms Living Room, Dining Room, Primary Bedroom, Bedroom 2, Bedroom 3, Kitchen, Family Room, Bedroom 1, Laundry, Other, Attic
Basement Full, Fully Finished
Interior
Interior Features Primary Bath(s), Kitchen - Island, Butlers Pantry, Skylight(s), Ceiling Fan(s), Attic/House Fan, Sprinkler System, Stall Shower, Breakfast Area
Hot Water Natural Gas
Heating Gas, Hot Water, Energy Star Heating System
Cooling Central A/C, Energy Star Cooling System
Flooring Wood, Fully Carpeted, Tile/Brick
Fireplaces Number 1
Equipment Built-In Range, Oven - Wall, Oven - Self Cleaning, Dishwasher, Disposal, Built-In Microwave
Fireplace Y
Appliance Built-In Range, Oven - Wall, Oven - Self Cleaning, Dishwasher, Disposal, Built-In Microwave
Heat Source Natural Gas
Laundry Main Floor
Exterior
Exterior Feature Deck(s)
Parking Features Garage Door Opener
Garage Spaces 5.0
Fence Other
Water Access N
Roof Type Shingle
Accessibility None
Porch Deck(s)
Attached Garage 2
Total Parking Spaces 5
Garage Y
Building
Lot Description Corner, Cul-de-sac, Level
Story 2
Foundation Concrete Perimeter
Sewer Public Sewer
Water Public
Architectural Style Colonial, Contemporary
Level or Stories 2
Additional Building Above Grade, Shed
Structure Type Cathedral Ceilings,9'+ Ceilings
New Construction N
Schools
Elementary Schools Kirbys Mill
Middle Schools Medford Township Memorial
School District Medford Township Public Schools
Others
HOA Fee Include Common Area Maintenance,Insurance
Senior Community No
Tax ID 20-00805 01-00038
Ownership Fee Simple
Security Features Security System
Acceptable Financing Conventional, VA
Listing Terms Conventional, VA
Financing Conventional,VA
Read Less Info
Want to know what your home might be worth? Contact us for a FREE valuation!

Our team is ready to help you sell your home for the highest possible price ASAP

Bought with Dominic M Glikas • Keller Williams Realty - Moorestown
GET MORE INFORMATION





