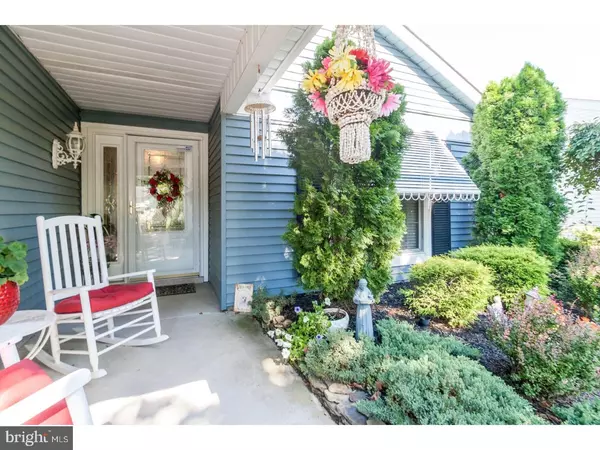For more information regarding the value of a property, please contact us for a free consultation.
Key Details
Sold Price $170,000
Property Type Single Family Home
Sub Type Detached
Listing Status Sold
Purchase Type For Sale
Square Footage 1,560 sqft
Price per Sqft $108
Subdivision Leisuretowne
MLS Listing ID 1000074044
Sold Date 07/10/17
Style Ranch/Rambler
Bedrooms 2
Full Baths 2
HOA Fees $75/mo
HOA Y/N Y
Abv Grd Liv Area 1,560
Originating Board TREND
Year Built 1987
Annual Tax Amount $3,613
Tax Year 2016
Lot Size 5,850 Sqft
Acres 0.13
Lot Dimensions 50X117
Property Description
This home SPARKLES from the moment you pull up to the curb. Meticulously maintained Expanded Heather model in popular Leisuretown section. Features a covered front porch, upgraded landscaping, Anderson front door and screen door, foyer with ceramic tile floor, NEWER eat in kitchen with Yorktown Oatmeal cabinetry, tile backsplash, deep SS sink, Anderson door with blinds and a Pella storm door off to side yard & Newer laminate floor. Open floor plan with roomy Dining Room and Living Room lead to a cozy family room with an Anderson sliding door leading to the lush backyard. Main bedroom has a ceiling fan, walk in closet, built in bookcase, plus a full bath with shower stall, vanity and tile floor. 2nd Bedroom with ceiling fan, double closet and full bath with vanity, tile floor and shower/tub. Other features include newer windows, laundry room, garage opener, sprinkler system and more. Put this on your list before it is too late... A real special home in an active 55 or older community. Check it out today.
Location
State NJ
County Burlington
Area Southampton Twp (20333)
Zoning RDPL
Rooms
Other Rooms Living Room, Dining Room, Primary Bedroom, Kitchen, Family Room, Bedroom 1, Laundry, Attic
Interior
Interior Features Primary Bath(s), Ceiling Fan(s), Attic/House Fan, Stall Shower, Kitchen - Eat-In
Hot Water Electric
Heating Electric, Baseboard
Cooling Central A/C
Flooring Fully Carpeted, Vinyl
Equipment Built-In Range, Dishwasher, Disposal, Built-In Microwave
Fireplace N
Appliance Built-In Range, Dishwasher, Disposal, Built-In Microwave
Heat Source Electric
Laundry Main Floor
Exterior
Exterior Feature Porch(es)
Garage Spaces 1.0
Utilities Available Cable TV
Amenities Available Swimming Pool, Tennis Courts, Club House
Water Access N
Roof Type Shingle
Accessibility None
Porch Porch(es)
Attached Garage 1
Total Parking Spaces 1
Garage Y
Building
Story 1
Foundation Slab
Sewer Public Sewer
Water Public
Architectural Style Ranch/Rambler
Level or Stories 1
Additional Building Above Grade
New Construction N
Others
HOA Fee Include Pool(s),Common Area Maintenance,Snow Removal,Management,Bus Service,Alarm System
Senior Community Yes
Tax ID 33-02702 25-00090
Ownership Fee Simple
Acceptable Financing Conventional
Listing Terms Conventional
Financing Conventional
Pets Allowed Case by Case Basis
Read Less Info
Want to know what your home might be worth? Contact us for a FREE valuation!

Our team is ready to help you sell your home for the highest possible price ASAP

Bought with Marianne Post • BHHS Fox & Roach-Medford
GET MORE INFORMATION





