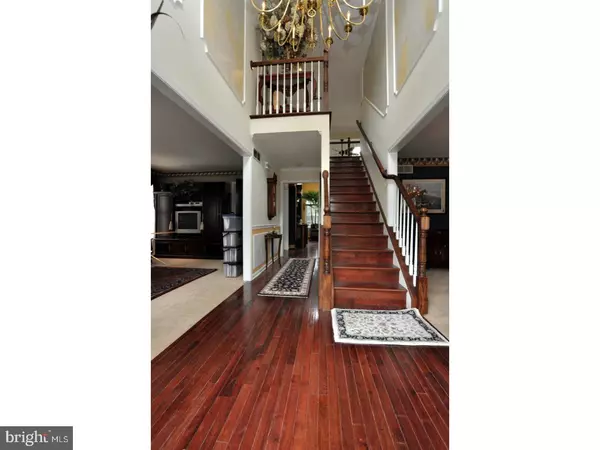For more information regarding the value of a property, please contact us for a free consultation.
Key Details
Sold Price $465,000
Property Type Single Family Home
Sub Type Detached
Listing Status Sold
Purchase Type For Sale
Square Footage 2,822 sqft
Price per Sqft $164
Subdivision Springhouse
MLS Listing ID 1000074336
Sold Date 07/28/17
Style Colonial,Traditional
Bedrooms 4
Full Baths 2
Half Baths 1
HOA Fees $27/ann
HOA Y/N Y
Abv Grd Liv Area 2,822
Originating Board TREND
Year Built 1995
Annual Tax Amount $12,414
Tax Year 2016
Lot Size 0.281 Acres
Acres 0.28
Lot Dimensions IRRG
Property Description
Gorgeous Manor Built semi-custom Traditional home nestled on a cul de sac location. This home is impeccably kept and tastefully decorated from top to bottom. You enter the home with a soaring two story foyer featuring hardwood flooring with the living room and dining room to either side. Don't miss the detailed wood work on the walls, ceilings and built-ins through-out. The two story family room is light and bright featuring a Cathedral ceiling, skylights and a wood burning or gas fireplace. The main living space is open to an updated kitchen with an solid wood cabinets, granite counter tops, stainless steel appliance package,refrigerator, dishwasher and microwave. The center island with granite is a great gathering location for family and friends. The second floor offers 4 large bedrooms and 2 full baths. The master suite is nicely sized with enormous closets both included custom shelving. The master bath is nicely sized with and includes a soaking tub. The additional bedrooms all feature great closet space. Other features of the home include a first floor study, Sun room, Hardwood Flooring, ceramic flooring, Gas HVAC heat and air, Custom window treatments throughout the home. Lots of space below in the professionally finished basement. You'll find a theater, music or hobby room and several gathering areas. Still plenty of room for storage. The exterior amenities include a Wood deck with awing, wood shed, fencing, in-ground irrigation system, paver pathways, hardscaping and mature plantings. Can settle ASAP!!
Location
State NJ
County Burlington
Area Medford Twp (20320)
Zoning GMN
Rooms
Other Rooms Living Room, Dining Room, Primary Bedroom, Bedroom 2, Bedroom 3, Kitchen, Family Room, Bedroom 1, Laundry, Other, Attic
Basement Full, Fully Finished
Interior
Interior Features Primary Bath(s), Kitchen - Island, Butlers Pantry, Skylight(s), Ceiling Fan(s), Attic/House Fan, Sprinkler System, Stall Shower, Dining Area
Hot Water Natural Gas
Heating Gas, Hot Water
Cooling Central A/C
Flooring Wood, Fully Carpeted, Tile/Brick
Fireplaces Number 1
Equipment Cooktop, Dishwasher, Disposal, Built-In Microwave
Fireplace Y
Appliance Cooktop, Dishwasher, Disposal, Built-In Microwave
Heat Source Natural Gas
Laundry Main Floor
Exterior
Exterior Feature Deck(s), Porch(es)
Garage Spaces 5.0
Fence Other
Utilities Available Cable TV
Water Access N
Roof Type Shingle
Accessibility None
Porch Deck(s), Porch(es)
Attached Garage 2
Total Parking Spaces 5
Garage Y
Building
Lot Description Cul-de-sac, Open
Story 2
Foundation Concrete Perimeter
Sewer Public Sewer
Water Public
Architectural Style Colonial, Traditional
Level or Stories 2
Additional Building Above Grade, Shed
Structure Type Cathedral Ceilings
New Construction N
Schools
Elementary Schools Kirbys Mill
Middle Schools Medford Township Memorial
School District Medford Township Public Schools
Others
Senior Community No
Tax ID 20-00805 01-00041
Ownership Fee Simple
Security Features Security System
Acceptable Financing Conventional, VA, FHA 203(b)
Listing Terms Conventional, VA, FHA 203(b)
Financing Conventional,VA,FHA 203(b)
Read Less Info
Want to know what your home might be worth? Contact us for a FREE valuation!

Our team is ready to help you sell your home for the highest possible price ASAP

Bought with Lynn Thomson • Long & Foster Real Estate, Inc.
GET MORE INFORMATION





