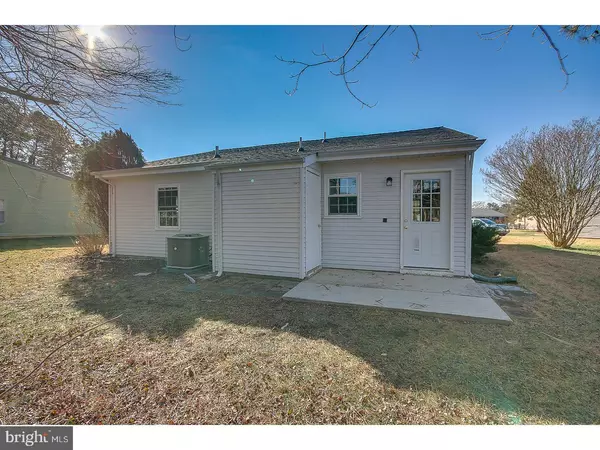For more information regarding the value of a property, please contact us for a free consultation.
Key Details
Sold Price $125,000
Property Type Single Family Home
Sub Type Detached
Listing Status Sold
Purchase Type For Sale
Square Footage 987 sqft
Price per Sqft $126
Subdivision Leisuretowne
MLS Listing ID 1000069838
Sold Date 03/31/17
Style Ranch/Rambler
Bedrooms 2
Full Baths 1
HOA Fees $65/mo
HOA Y/N Y
Abv Grd Liv Area 987
Originating Board TREND
Year Built 1975
Annual Tax Amount $2,414
Tax Year 2016
Lot Size 4,760 Sqft
Acres 0.11
Lot Dimensions 40X119
Property Description
This Leisuretowne Folcroft model has been recently beautifully renovated.The kitchen includes new granite counter tops and Century cabinets with soft-close drawers and doors along with pull-out drawers for easy access to the pantry shelves. The stainless steel kitchen appliances are brand new and include a built-in microwave, dishwasher and refrigerator with ice/water dispenser. The living room and kitchen have new wood flooring. The bedrooms have new carpet and the entire house has been repainted. The heating has been converted from electric to a heat pump with electric backup. The air conditioning has been replaced. There is a lovely sun room at the front of the house with a wood-tiled floor and new windows. Access from the garage to the house is via the enclosed sun room. In short, this house is move in ready and on a cul-de-sac. Leisuretowne is a 55 community with two community pools and two clubhouses.
Location
State NJ
County Burlington
Area Southampton Twp (20333)
Zoning RDPL
Direction West
Rooms
Other Rooms Living Room, Primary Bedroom, Kitchen, Family Room, Bedroom 1, Other, Attic
Interior
Interior Features Butlers Pantry, Sprinkler System, Kitchen - Eat-In
Hot Water Electric
Heating Heat Pump - Electric BackUp, Forced Air
Cooling Central A/C
Flooring Wood, Fully Carpeted, Tile/Brick
Equipment Oven - Self Cleaning, Dishwasher
Fireplace N
Window Features Energy Efficient,Replacement
Appliance Oven - Self Cleaning, Dishwasher
Laundry Main Floor
Exterior
Exterior Feature Porch(es)
Parking Features Inside Access, Garage Door Opener
Garage Spaces 2.0
Amenities Available Swimming Pool, Club House
Water Access N
Roof Type Pitched,Shingle
Accessibility None
Porch Porch(es)
Attached Garage 1
Total Parking Spaces 2
Garage Y
Building
Lot Description Cul-de-sac
Story 1
Foundation Concrete Perimeter
Sewer Public Sewer
Water Public
Architectural Style Ranch/Rambler
Level or Stories 1
Additional Building Above Grade
New Construction N
Others
Pets Allowed Y
HOA Fee Include Pool(s),Common Area Maintenance,Management,Bus Service,Alarm System
Senior Community Yes
Tax ID 33-02702 15-00061
Ownership Fee Simple
Acceptable Financing Conventional, VA, FHA 203(b), USDA
Listing Terms Conventional, VA, FHA 203(b), USDA
Financing Conventional,VA,FHA 203(b),USDA
Pets Allowed Case by Case Basis
Read Less Info
Want to know what your home might be worth? Contact us for a FREE valuation!

Our team is ready to help you sell your home for the highest possible price ASAP

Bought with Linda K Ralls • Long & Foster Real Estate, Inc.
GET MORE INFORMATION





