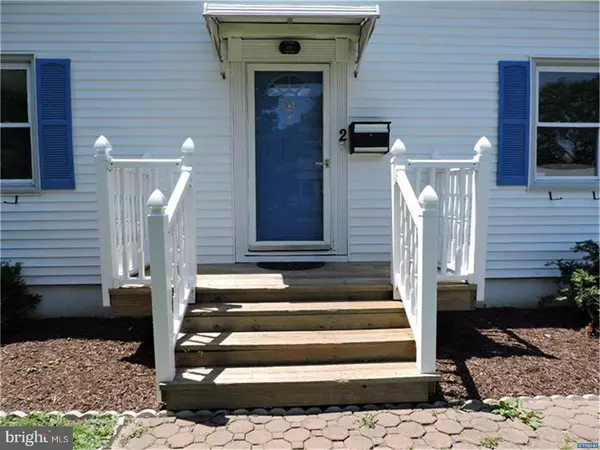For more information regarding the value of a property, please contact us for a free consultation.
Key Details
Sold Price $150,000
Property Type Single Family Home
Sub Type Detached
Listing Status Sold
Purchase Type For Sale
Square Footage 1,350 sqft
Price per Sqft $111
Subdivision Lumbrook
MLS Listing ID 1000065752
Sold Date 08/24/17
Style Cape Cod
Bedrooms 2
Full Baths 1
Half Baths 1
HOA Y/N N
Abv Grd Liv Area 1,350
Originating Board TREND
Year Built 1956
Annual Tax Amount $1,408
Tax Year 2016
Lot Size 8,276 Sqft
Acres 0.19
Lot Dimensions 50 X 135
Property Description
Charming Cape Cod, solid construction, located in the City of Newark. Large master bedroom (20' x 13'), large living room (23' x 13') w/ gas fireplace, foyer, formal dining room & eat in kitchen w/ pantry. First floor powder room. Hardwoods throughout. Sunroom w/ western exposure & direct access to attached garage. Level fenced in lot w/ deck & patio. Easy access attic, basement w/ French drain & sump pump. New roof & gutters in May 2017, New water heater in 2014, Newly painted first floor. A short walk to Lumbrook Park & downtown Newark with shopping and entertainment. Property has a lot of potential, needs TLC. Sellers are providing standard one year 2-10 HomeTrust warranty.
Location
State DE
County New Castle
Area Newark/Glasgow (30905)
Zoning 18RS
Direction East
Rooms
Other Rooms Living Room, Dining Room, Primary Bedroom, Kitchen, Bedroom 1, Laundry, Other, Attic
Basement Full, Unfinished, Drainage System
Interior
Interior Features Ceiling Fan(s), Attic/House Fan, Kitchen - Eat-In
Hot Water Natural Gas
Heating Oil, Radiator
Cooling Wall Unit
Flooring Wood
Fireplaces Number 1
Fireplaces Type Brick, Gas/Propane
Equipment Built-In Range, Built-In Microwave
Fireplace Y
Appliance Built-In Range, Built-In Microwave
Heat Source Oil
Laundry Basement
Exterior
Exterior Feature Deck(s), Patio(s)
Parking Features Inside Access
Garage Spaces 3.0
Utilities Available Cable TV
Water Access N
Roof Type Pitched,Shingle
Accessibility None
Porch Deck(s), Patio(s)
Attached Garage 1
Total Parking Spaces 3
Garage Y
Building
Lot Description Level, Front Yard, Rear Yard
Story 2
Foundation Concrete Perimeter
Sewer Public Sewer
Water Public
Architectural Style Cape Cod
Level or Stories 2
Additional Building Above Grade
Structure Type 9'+ Ceilings
New Construction N
Schools
School District Christina
Others
Senior Community No
Tax ID 18-015.00-041
Ownership Fee Simple
Acceptable Financing Conventional
Listing Terms Conventional
Financing Conventional
Read Less Info
Want to know what your home might be worth? Contact us for a FREE valuation!

Our team is ready to help you sell your home for the highest possible price ASAP

Bought with Kathy L Melcher • Coldwell Banker Rowley Realtors
GET MORE INFORMATION





