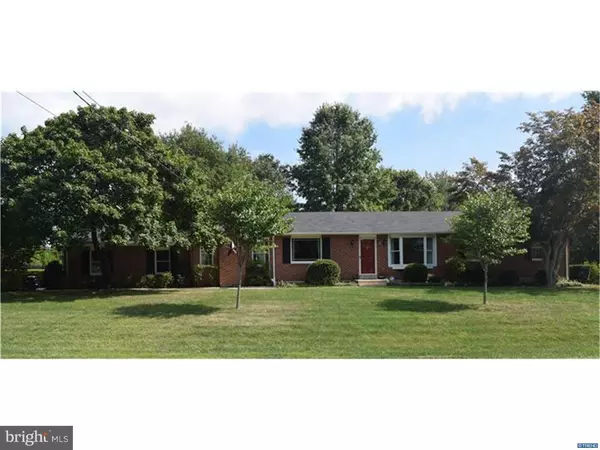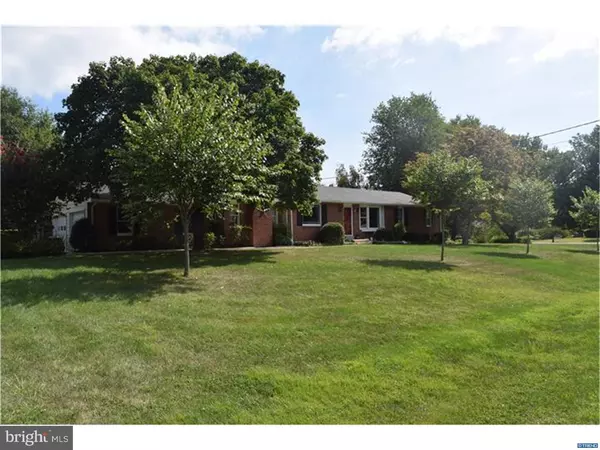For more information regarding the value of a property, please contact us for a free consultation.
Key Details
Sold Price $355,000
Property Type Single Family Home
Sub Type Detached
Listing Status Sold
Purchase Type For Sale
Square Footage 2,494 sqft
Price per Sqft $142
Subdivision Shelley Farms
MLS Listing ID 1003961351
Sold Date 02/14/17
Style Ranch/Rambler
Bedrooms 3
Full Baths 2
Half Baths 1
HOA Y/N N
Abv Grd Liv Area 2,494
Originating Board TREND
Year Built 1976
Annual Tax Amount $2,021
Tax Year 2016
Lot Size 0.850 Acres
Acres 0.85
Lot Dimensions 80 X 291
Property Description
This Showcase and Stylish ranch home has 2494 square feet of living space with 3 bedrooms and 2 1/2 bathrooms located on a prime 0.85 acre corner lot. If you love to entertain you just found your private oasis. As you turn in the driveway, you will appreciate this Brick faced Ranch home and the curb appeal of the landscaping and Shade trees. Inside your private fenced backyard, there is a beautiful in-ground swimming pool with an adjacent stamped concrete patio and additional beautiful landscaping. Key Interior Features include: Hardwood floors in all rooms on the main floor and ceramic tile in the bathrooms; the Kitchen has updated and upgraded appliances, 42" kitchen cabinets with granite counters and tile backsplash, a Large Island, Eat-in breakfast area with beautiful views out the Picture Window. Retreat to quiet evenings in your family room with a recessed ceiling with custom trim work, gas fireplace and a built-in entertainment center. The Master Bedroom is very spacious with a large walk-in closet and a private master bath. There is a large Great/Game Room in the basement with plenty of room for your pool table and large flat screen TV. Additional rooms include, a Formal Living Room with a Bay window and a Dining Room with a large Picture Window. Finally, secure your cars in your attached 2-Car garage with automatic door openers. Plus, this home is located in the private community of Shelley Farms and part of the Appoquinimink School District. This home has so many updates, upgrades and unique features you definitely want to include this home on your tour.
Location
State DE
County New Castle
Area Newark/Glasgow (30905)
Zoning NC40
Rooms
Other Rooms Living Room, Dining Room, Primary Bedroom, Bedroom 2, Kitchen, Family Room, Bedroom 1, Other, Attic
Basement Full, Outside Entrance, Drainage System
Interior
Interior Features Primary Bath(s), Kitchen - Island, Butlers Pantry, Ceiling Fan(s), Kitchen - Eat-In
Hot Water Electric
Heating Heat Pump - Oil BackUp, Forced Air
Cooling Central A/C
Flooring Wood, Fully Carpeted, Tile/Brick
Fireplaces Number 1
Fireplaces Type Marble, Gas/Propane
Equipment Built-In Range, Oven - Self Cleaning, Dishwasher, Refrigerator, Disposal, Built-In Microwave
Fireplace Y
Window Features Bay/Bow
Appliance Built-In Range, Oven - Self Cleaning, Dishwasher, Refrigerator, Disposal, Built-In Microwave
Laundry Basement
Exterior
Exterior Feature Patio(s)
Parking Features Garage Door Opener
Garage Spaces 5.0
Fence Other
Pool In Ground
Water Access N
Roof Type Pitched,Shingle
Accessibility None
Porch Patio(s)
Attached Garage 2
Total Parking Spaces 5
Garage Y
Building
Lot Description Corner, Level, Front Yard, Rear Yard, SideYard(s)
Story 1
Foundation Brick/Mortar
Sewer On Site Septic
Water Well
Architectural Style Ranch/Rambler
Level or Stories 1
Additional Building Above Grade
New Construction N
Schools
School District Appoquinimink
Others
Senior Community No
Tax ID 11-035.00-057
Ownership Fee Simple
Security Features Security System
Acceptable Financing Conventional, VA, FHA 203(b)
Listing Terms Conventional, VA, FHA 203(b)
Financing Conventional,VA,FHA 203(b)
Read Less Info
Want to know what your home might be worth? Contact us for a FREE valuation!

Our team is ready to help you sell your home for the highest possible price ASAP

Bought with Teresa Huddell • RE/MAX Hometown Realtors
GET MORE INFORMATION





