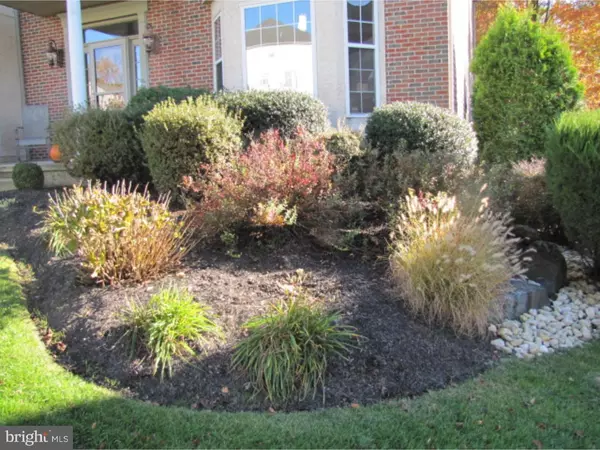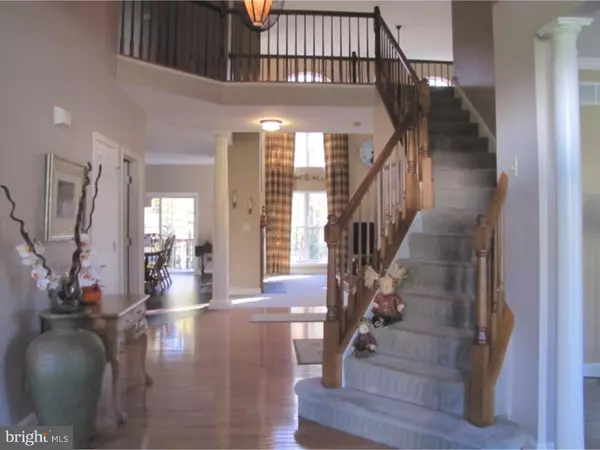For more information regarding the value of a property, please contact us for a free consultation.
Key Details
Sold Price $454,000
Property Type Single Family Home
Sub Type Detached
Listing Status Sold
Purchase Type For Sale
Square Footage 6,047 sqft
Price per Sqft $75
Subdivision Beaulieu
MLS Listing ID 1003959645
Sold Date 06/26/17
Style Colonial
Bedrooms 5
Full Baths 4
Half Baths 1
HOA Fees $2/ann
HOA Y/N Y
Abv Grd Liv Area 4,050
Originating Board TREND
Year Built 1999
Annual Tax Amount $4,495
Tax Year 2016
Lot Size 0.370 Acres
Acres 0.37
Lot Dimensions 74X180
Property Description
Back on the Market at a Great New Price! Everything you have been looking for is here in this 5 Bedroom, 4 1/2 Bath Duncanshire Model in the conveniently located Subdivision of Beaulieu. Recently updated Kitchen with granite counter tops, ceramic tile backsplash & Flooring, stainless steel Appliances & Butler's Pantry leading to the formal Dining Room. Enjoy Entertaining Everyone in your large Breakfast Area with see through Fireplace to the 2 Story Great Room. There is a 1st Floor Laundry Room with Outside Entrance, Grand Foyer & Rear Staircase that leads Upstairs. The 2nd Floor offers a generous Master Suite with Sitting Area, His & Her Closets & large Master Bath. There are 2 nice size Bedrooms that share a Bath & a Princess Suite with additional full Bathroom. The Basement offers many additional possibilities for Entertainment and/or In-Law Suite with a Bedroom, full Bathroom, Den, Rec Room with custom Wet Bar & walk-out Outside Entrance & Rumpus Room. Outside the Front Porch offers a decorative Balcony, Rear Deck overlooking your semi-secluded Lot & a Underground Sprinkler System. This Home will impress you and provides all the possibilities to grow & create memories of a Lifetime. Schedule your Showing today before this great opportunity slips away.
Location
State DE
County New Castle
Area Newark/Glasgow (30905)
Zoning NC21
Rooms
Other Rooms Living Room, Dining Room, Primary Bedroom, Bedroom 2, Bedroom 3, Kitchen, Family Room, Bedroom 1, Laundry, Other, Attic
Basement Full, Outside Entrance
Interior
Interior Features Primary Bath(s), Kitchen - Island, Butlers Pantry, Ceiling Fan(s), Dining Area
Hot Water Electric
Heating Gas, Forced Air
Cooling Central A/C
Flooring Wood, Fully Carpeted, Tile/Brick
Fireplaces Number 1
Fireplaces Type Gas/Propane
Equipment Oven - Self Cleaning, Dishwasher, Refrigerator, Disposal, Built-In Microwave
Fireplace Y
Appliance Oven - Self Cleaning, Dishwasher, Refrigerator, Disposal, Built-In Microwave
Heat Source Natural Gas
Laundry Main Floor
Exterior
Exterior Feature Deck(s), Porch(es)
Garage Spaces 4.0
Utilities Available Cable TV
Water Access N
Roof Type Shingle
Accessibility None
Porch Deck(s), Porch(es)
Attached Garage 2
Total Parking Spaces 4
Garage Y
Building
Lot Description Rear Yard
Story 2
Foundation Concrete Perimeter
Sewer Public Sewer
Water Public
Architectural Style Colonial
Level or Stories 2
Additional Building Above Grade, Below Grade
Structure Type 9'+ Ceilings
New Construction N
Schools
School District Christina
Others
Senior Community No
Tax ID 11-008.00-196
Ownership Fee Simple
Security Features Security System
Read Less Info
Want to know what your home might be worth? Contact us for a FREE valuation!

Our team is ready to help you sell your home for the highest possible price ASAP

Bought with Sharon A White • BHHS Fox & Roach-Greenville
GET MORE INFORMATION





