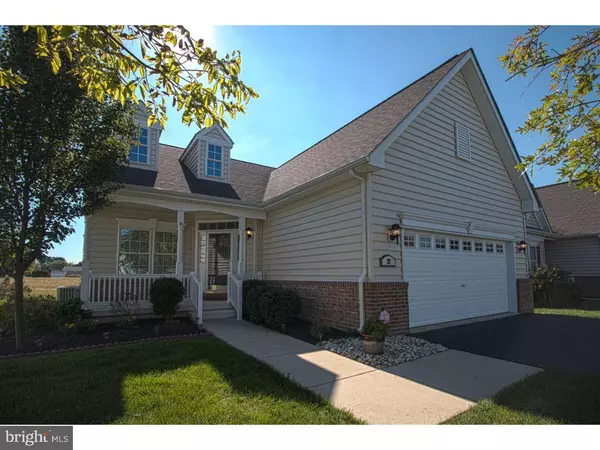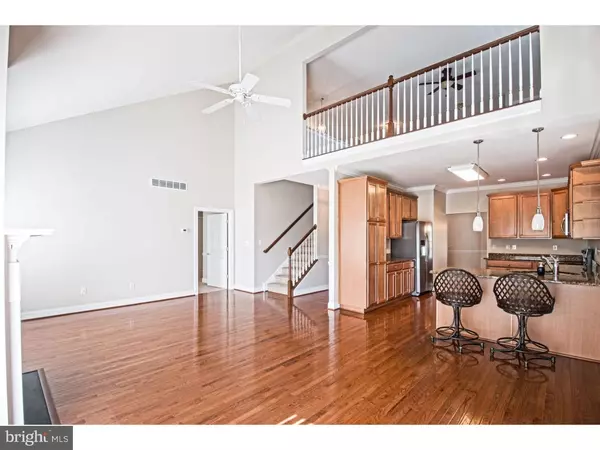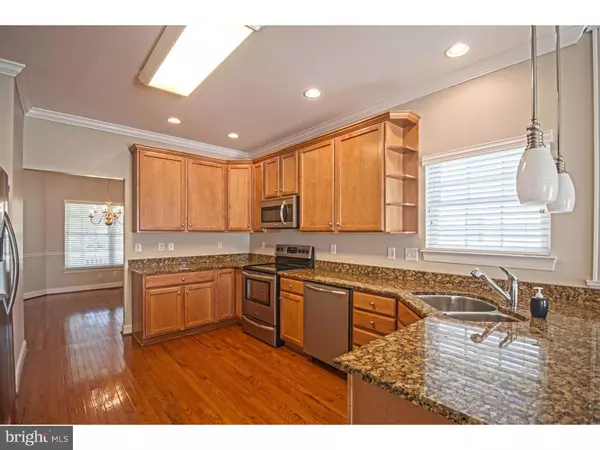For more information regarding the value of a property, please contact us for a free consultation.
Key Details
Sold Price $376,500
Property Type Single Family Home
Sub Type Detached
Listing Status Sold
Purchase Type For Sale
Square Footage 2,225 sqft
Price per Sqft $169
Subdivision Village Of Long Cree
MLS Listing ID 1003957435
Sold Date 01/26/17
Style Cape Cod
Bedrooms 3
Full Baths 3
HOA Fees $190/mo
HOA Y/N Y
Abv Grd Liv Area 2,225
Originating Board TREND
Year Built 2008
Annual Tax Amount $2,401
Tax Year 2016
Lot Size 5,227 Sqft
Acres 0.12
Lot Dimensions 54X110
Property Description
Wow, if you are looking for a picture perfect home in a great 55 community, come take a look at this gem! Throughout this home the walls have been painted a soft neutral color and accented by crown molding and chair rail. Hardwood floors in great room, kitchen and dining room. Great room features vaulted ceiling, ceiling fan, bay window and gas fireplace that opens to a gourmet kitchen with granite countertops, breakfast bar, pendant lighting, and all brand new stainless steel appliances. Large dining room off the kitchen. First floor master has two huge walk in closets and full bath. Another bedroom on this floor that can be used as office/study and full hall bath. Upstairs is a spacious loft area and another nice sized bedroom with full bath. Relax and enjoy your days on the maintenance free deck with electric awning. Two car garage and full basement. This home shows like new and is ready for a quick delivery. Spend the holidays entertaining in your new home! Owner is a licensed real estate agent.
Location
State DE
County New Castle
Area Newark/Glasgow (30905)
Zoning ST
Rooms
Other Rooms Living Room, Dining Room, Primary Bedroom, Bedroom 2, Kitchen, Family Room, Bedroom 1, Other
Basement Full, Unfinished
Interior
Interior Features Primary Bath(s), Butlers Pantry, Ceiling Fan(s), Sprinkler System, Stall Shower, Breakfast Area
Hot Water Natural Gas
Heating Gas, Forced Air
Cooling Central A/C
Flooring Wood, Fully Carpeted
Fireplaces Number 1
Fireplaces Type Gas/Propane
Equipment Built-In Range, Oven - Self Cleaning, Dishwasher, Refrigerator, Disposal, Built-In Microwave
Fireplace Y
Window Features Bay/Bow
Appliance Built-In Range, Oven - Self Cleaning, Dishwasher, Refrigerator, Disposal, Built-In Microwave
Heat Source Natural Gas
Laundry Main Floor
Exterior
Exterior Feature Deck(s)
Garage Spaces 5.0
Utilities Available Cable TV
Amenities Available Club House
Water Access N
Roof Type Shingle
Accessibility None
Porch Deck(s)
Attached Garage 2
Total Parking Spaces 5
Garage Y
Building
Lot Description Level
Story 1.5
Sewer Public Sewer
Water Public
Architectural Style Cape Cod
Level or Stories 1.5
Additional Building Above Grade
Structure Type Cathedral Ceilings,9'+ Ceilings
New Construction N
Schools
School District Christina
Others
HOA Fee Include Common Area Maintenance,Lawn Maintenance,Snow Removal,Trash
Senior Community Yes
Tax ID 11-031.20-056
Ownership Fee Simple
Read Less Info
Want to know what your home might be worth? Contact us for a FREE valuation!

Our team is ready to help you sell your home for the highest possible price ASAP

Bought with Melinda B Pollock • BHHS Fox & Roach-Greenville
GET MORE INFORMATION





