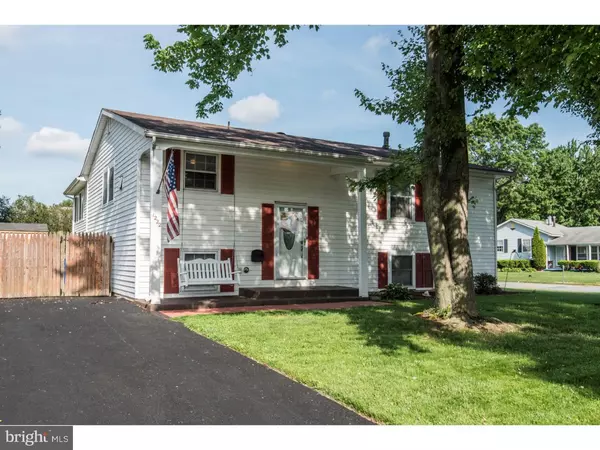For more information regarding the value of a property, please contact us for a free consultation.
Key Details
Sold Price $215,000
Property Type Single Family Home
Sub Type Detached
Listing Status Sold
Purchase Type For Sale
Square Footage 2,000 sqft
Price per Sqft $107
Subdivision Scottfield
MLS Listing ID 1003951821
Sold Date 07/22/16
Style Colonial,Bi-level
Bedrooms 4
Full Baths 1
Half Baths 1
HOA Fees $2/ann
HOA Y/N Y
Abv Grd Liv Area 2,000
Originating Board TREND
Year Built 1970
Annual Tax Amount $1,736
Tax Year 2015
Lot Size 10,019 Sqft
Acres 0.23
Lot Dimensions 92X115
Property Description
Exceptional 4 bedroom, 1.5 Bath, over 2000 sq. ft., Bi Level Home on a large corner lot in the community of Scottfield. This home has been Meticulously Maintained and Loved by Current Owners. Enjoy your morning coffee on the adorable front porch swing. Once you enter this home you will be mesmerized by all the fabulous features. Hardwood floors throughout main level(including bedrooms) NEW carpet in lower level, Fresh Neutral paint and recessed lighting(several of which are LED) throughout this Beautiful Home as well as crown molding and chair rail in several rooms. Upgraded custom Kitchen has NEW 36" Cabinets, NEW countertops, NEW island, NEW large Pantry, garbage disposal & NEW pendant light above double sink. This home has Great Open floor concept as the living room and kitchen flow into the dining room and Sunroom addition, which has skylights for extra natural light and French doors to deck overlooking a fully fenced yard big enough for those large family/friends Barbeques. You will find three bedrooms with custom closets and an updated full bath complete the main level. The Lower level has a Huge entertaining room, a 4th Bedroom, a playroom (could be office/exercise room, you decide!), NEWLY updated half bath, a Mud/Laundry Room, as well as a utility room with area for extra storage will complete your tour of this Fabulous Home! Updates too many to list, see highlights flyer. Did I forget to mention? Peace of mind comes with this home as a one year HSA Home Warranty is included. Close to shopping, convenient to 95, and within the 5 mile radius of Newark Charter School, This is the One, Welcome Home!
Location
State DE
County New Castle
Area Newark/Glasgow (30905)
Zoning NC6.5
Rooms
Other Rooms Living Room, Dining Room, Primary Bedroom, Bedroom 2, Bedroom 3, Kitchen, Family Room, Bedroom 1, Laundry, Other, Attic
Basement Full, Outside Entrance, Drainage System, Fully Finished
Interior
Interior Features Kitchen - Island, Butlers Pantry, Skylight(s), Ceiling Fan(s), Attic/House Fan, Water Treat System
Hot Water Natural Gas
Heating Gas, Forced Air
Cooling Central A/C
Flooring Wood, Fully Carpeted, Vinyl, Tile/Brick
Equipment Built-In Range, Oven - Self Cleaning, Dishwasher, Refrigerator, Disposal, Built-In Microwave
Fireplace N
Appliance Built-In Range, Oven - Self Cleaning, Dishwasher, Refrigerator, Disposal, Built-In Microwave
Heat Source Natural Gas
Laundry Lower Floor
Exterior
Exterior Feature Deck(s), Porch(es)
Garage Spaces 3.0
Fence Other
Utilities Available Cable TV
Water Access N
Roof Type Pitched,Shingle
Accessibility None
Porch Deck(s), Porch(es)
Total Parking Spaces 3
Garage N
Building
Lot Description Corner, Level, Front Yard, Rear Yard, SideYard(s)
Foundation Concrete Perimeter
Sewer Public Sewer
Water Public
Architectural Style Colonial, Bi-level
Additional Building Above Grade, Shed
Structure Type Cathedral Ceilings,9'+ Ceilings
New Construction N
Schools
School District Christina
Others
HOA Fee Include Common Area Maintenance,Snow Removal
Senior Community No
Tax ID 11-006.30-243
Ownership Fee Simple
Acceptable Financing Conventional, VA, FHA 203(b)
Listing Terms Conventional, VA, FHA 203(b)
Financing Conventional,VA,FHA 203(b)
Read Less Info
Want to know what your home might be worth? Contact us for a FREE valuation!

Our team is ready to help you sell your home for the highest possible price ASAP

Bought with Michelle L Anderson • Long & Foster Real Estate, Inc.
GET MORE INFORMATION





