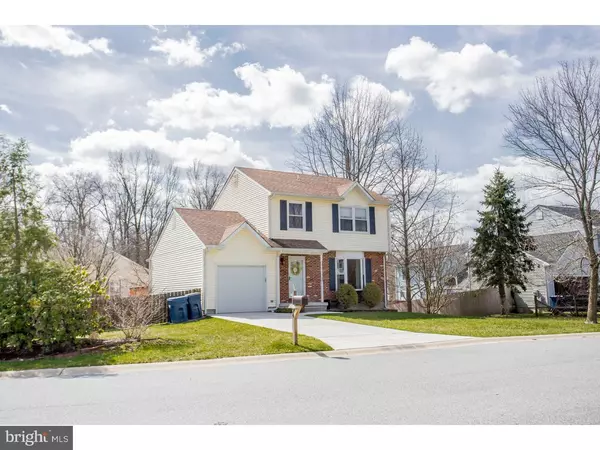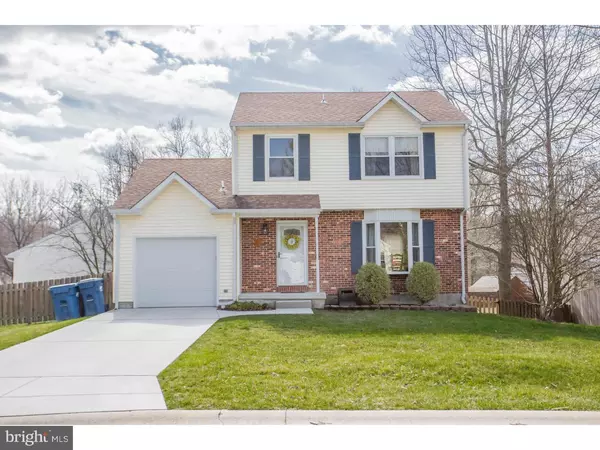For more information regarding the value of a property, please contact us for a free consultation.
Key Details
Sold Price $228,000
Property Type Single Family Home
Sub Type Detached
Listing Status Sold
Purchase Type For Sale
Square Footage 1,275 sqft
Price per Sqft $178
Subdivision Cedar Farms
MLS Listing ID 1003947305
Sold Date 04/29/16
Style Colonial
Bedrooms 3
Full Baths 1
Half Baths 1
HOA Fees $7/ann
HOA Y/N N
Abv Grd Liv Area 1,275
Originating Board TREND
Year Built 1987
Annual Tax Amount $1,966
Tax Year 2015
Lot Size 7,841 Sqft
Acres 0.18
Lot Dimensions 94X85
Property Description
Welcome Home! 34 Cedar Farms Dr. is located in a quiet community, in the heart of Cedar Farms. It features 3 bedrooms, 1.5 baths, finished basement and a 1 car garage. The inviting living/family room welcomes you to a great comfortable space, with laminate flooring, a bay window and is painted with tasteful, neutral colors. Entering the bright and cheery kitchen you'll find white appliances, newer flooring, peninsula island, ample cabinet space and an eat-in kitchen area. Around the corner is the powder room (2015) that has been recently updated with granite counter tops, ceramic tile and new lighting. It looks fantastic! Rounding out the first floor is a large charming dining room including a sliding glass door that leads out onto the spacious deck. Heading upstairs you'll find 3 bedrooms, each with nice size closets, and a full bath (2012) adjoining to the master bedroom. The opportunities for the finished basement is endless. It's currently being used a playroom, but it can be converted into a gym, office or game room. Outside is a fenced in backyard, shed (8x10) & a large deck (15x30) which is perfect for entertaining. Not only is this home well kept, and appealing but it's priced right too. Put it on your tour today, because it will not last long! Other updates include the following: Roof (2011), Hot H2O Heater (2012), Driveway replaced (2013), Carpet replaced (2013). Seller is a licensed realtor.
Location
State DE
County New Castle
Area Newark/Glasgow (30905)
Zoning NC6.5
Rooms
Other Rooms Living Room, Dining Room, Primary Bedroom, Bedroom 2, Kitchen, Bedroom 1, Other, Attic
Basement Partial
Interior
Interior Features Butlers Pantry, Ceiling Fan(s), Kitchen - Eat-In
Hot Water Electric
Heating Heat Pump - Electric BackUp, Forced Air
Cooling Central A/C
Flooring Fully Carpeted, Vinyl, Tile/Brick
Equipment Built-In Range, Dishwasher
Fireplace N
Window Features Bay/Bow
Appliance Built-In Range, Dishwasher
Laundry Basement
Exterior
Exterior Feature Deck(s)
Garage Spaces 2.0
Fence Other
Water Access N
Roof Type Pitched,Shingle
Accessibility None
Porch Deck(s)
Attached Garage 1
Total Parking Spaces 2
Garage Y
Building
Lot Description Corner, Rear Yard, SideYard(s)
Story 2
Sewer Public Sewer
Water Public
Architectural Style Colonial
Level or Stories 2
Additional Building Above Grade
New Construction N
Schools
School District Christina
Others
HOA Fee Include Snow Removal
Senior Community No
Tax ID 11-015.30-053
Ownership Fee Simple
Acceptable Financing Conventional, VA, FHA 203(b)
Listing Terms Conventional, VA, FHA 203(b)
Financing Conventional,VA,FHA 203(b)
Read Less Info
Want to know what your home might be worth? Contact us for a FREE valuation!

Our team is ready to help you sell your home for the highest possible price ASAP

Bought with David K Potts • Empower Real Estate, LLC
GET MORE INFORMATION





